Osborn House
Osborn House
Coastal by the sea holiday cottage sleeping 8 people in 4 bedrooms with 2 bathrooms
ref.: SYK995687 - 80 metres from a sandy beach
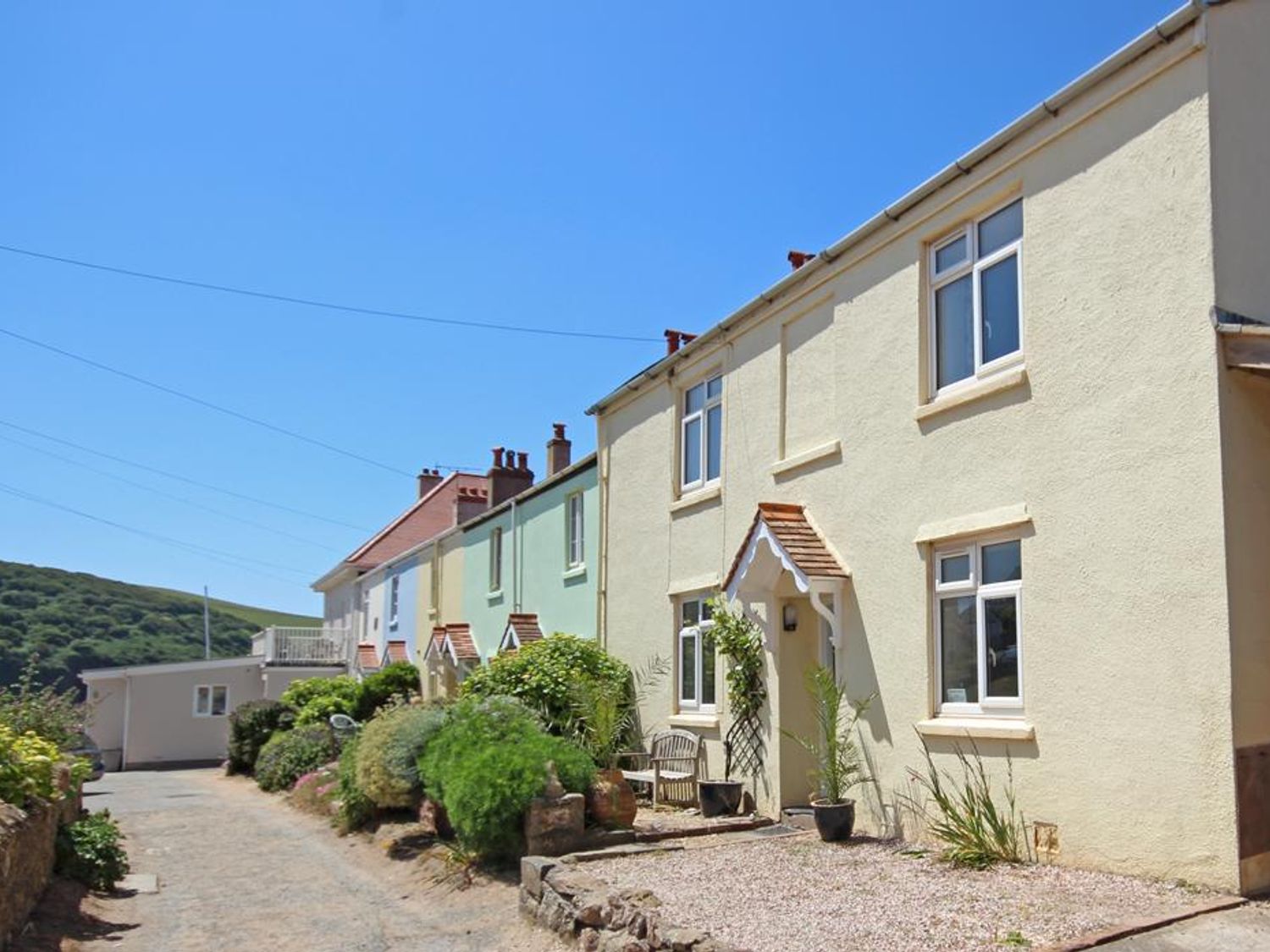
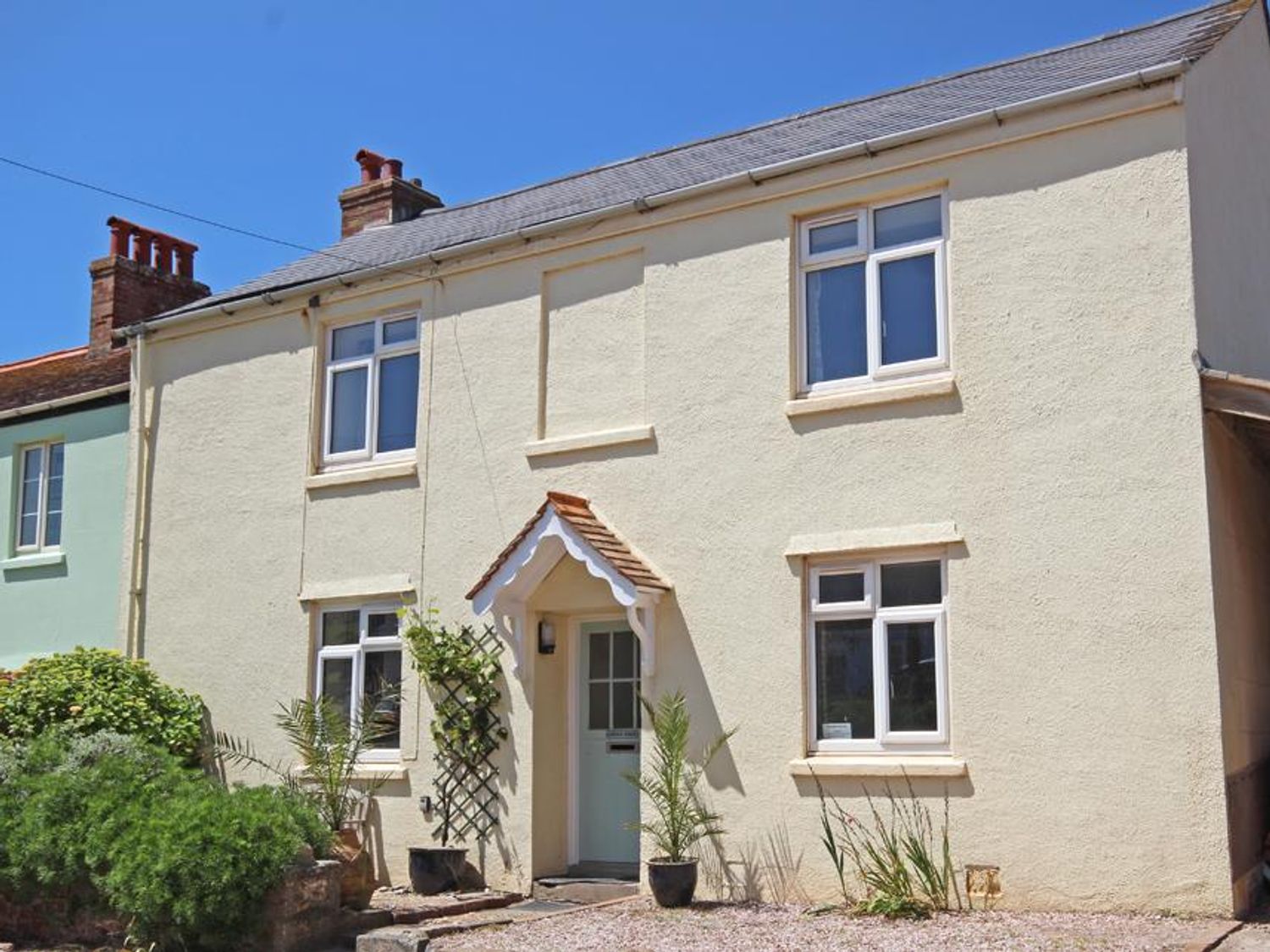
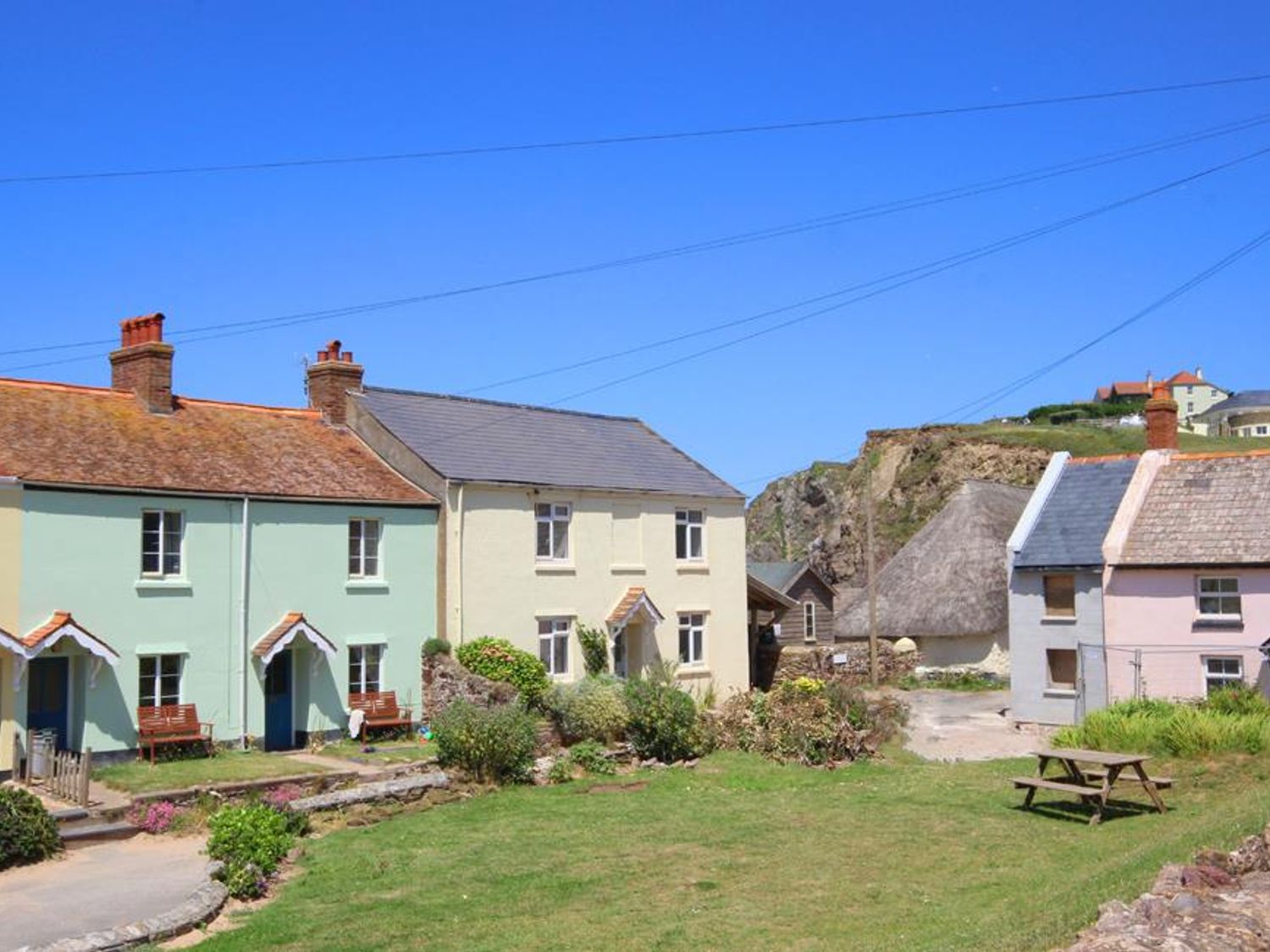
Click ‘Location map’ to see the local activities & attractions.
Key features about this property...open the ‘Facilities list’ tab to see a full list
- 3 star Tourist board rating
- Wifi internet
- Children welcome
- Garden


4





Four bedrooms: 1x Double. 1x Double with Single. 2x Twin. Shower room with shower, wash hand basin and w.c. Family bathroom with bath, wash-hand basin and w.c. Utility room with washer/dryer and sink - separate w.c. and basin. Kitchen / breakfast room. Lounge.
| Property type | Cottage |
| Weekly price range | £649 - £6,098 |
| Sleeps | 8 |
| Bedrooms | 4 |
| Bathrooms | 2 |
| Parking | 1 car |
| Changeover | Friday |
| Dogs | Yes (1) |
| Internet access | yes |
Full list of facilities at this property...
- 3 star Tourist board rating
- Wifi internet
- Children welcome
- Garden
- Near a beach
- Near a Pub
- Coastal location
- Dishwasher
- Cooker
- Fridge
- Washing machine
- Telephone
- TV
- Underfloor heating
- Linen provided
- Towels provided
Osborn House cottage Devon
Not sure if this is the cottage for you? Here’s some of the nearest properties also sleeping 8 guests... Search nearby
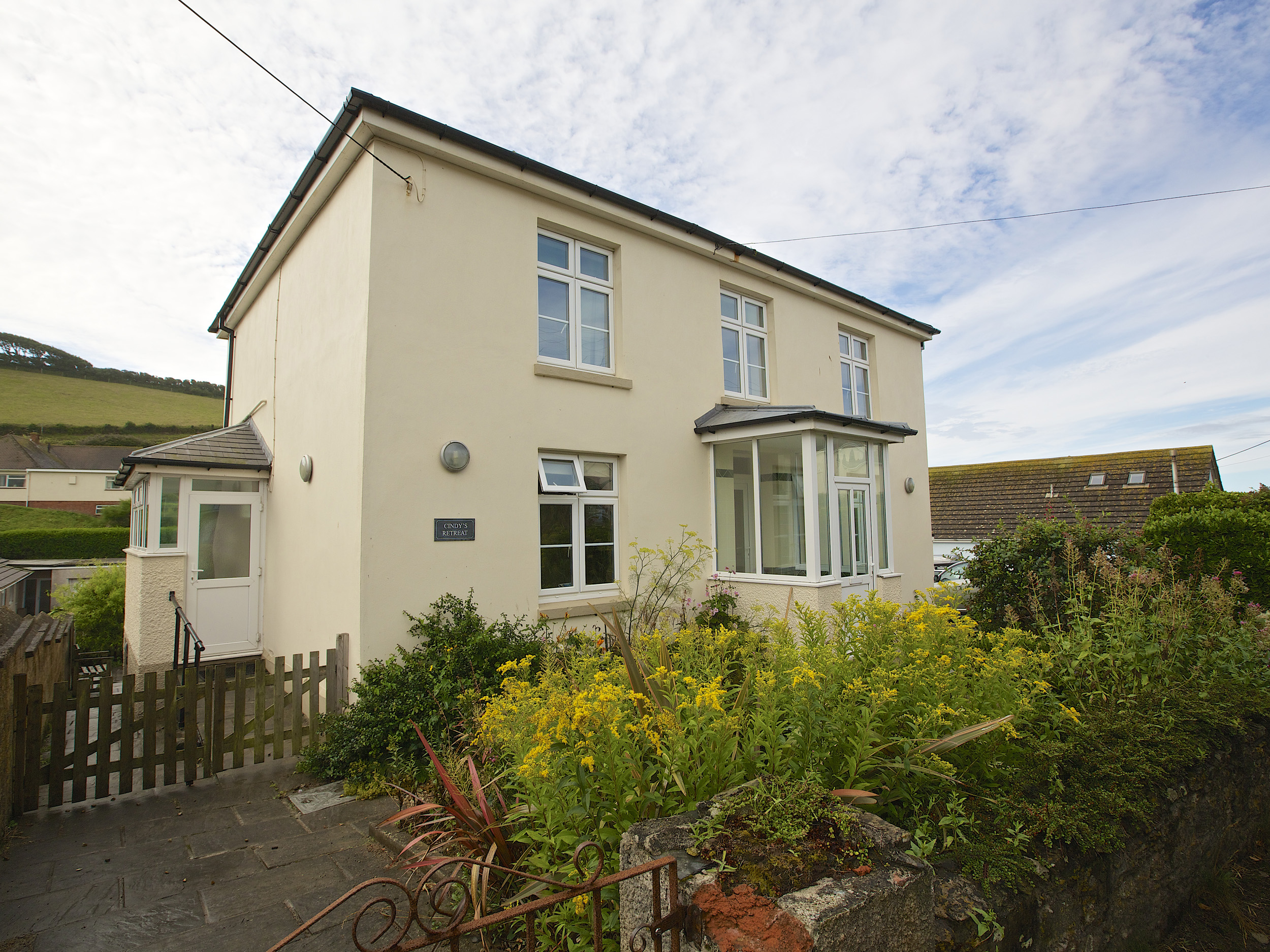
- 4 bedrooms
- Coastal by the sea
- 1 pet
- Hope Cove
- £654 - £5,210 /week
see full details
Four bedrooms: 1 x King-size bed with en suite bathroom with large shower unit and `rain` shower head, wash hand-basin, w.c., heated towel rail, shaver point and light. 1 x twin. 1 x single with pull out stacker bed. 1 x King. Open plan dining/kitchen with separate living room. Family bathroom with a roll-top bath with mixer tap shower attachment, shower cubicle, wash hand basin, heated towel rail, w.c., shaver point and light.
Four bedrooms: 1 x King-size bed with en suite bathroom with large shower unit and `rain` shower head, wash hand-basin, w.c., heated towel rail, shaver point and light. 1 x twin. 1 x single with pull out stacker bed. 1 x King. Open plan dining/kitchen with separate living room. Family bathroom with a roll-top bath with mixer tap shower attachment, shower cubicle, wash hand basin, heated towel rail, w.c., shaver point and light.
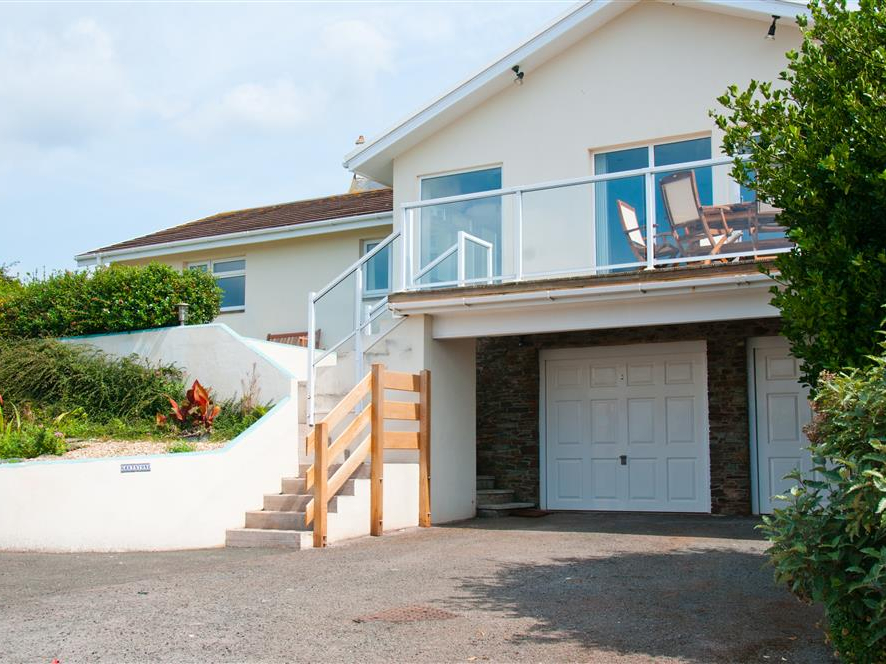
- 4 bedrooms
- Coastal by the sea
- 1 pet
- Hope Cove
- £814 - £6,392 /week
see full details
Four bedrooms: 2 x double with en suite. 2 x twin (one with en suite). Family bathroom (adjacent to the fourth bedroom). Cloakroom. Utility room. Open plan kitchen / dining room. Spacious sitting room.
Four bedrooms: 2 x double with en suite. 2 x twin (one with en suite). Family bathroom (adjacent to the fourth bedroom). Cloakroom. Utility room. Open plan kitchen / dining room. Spacious sitting room.
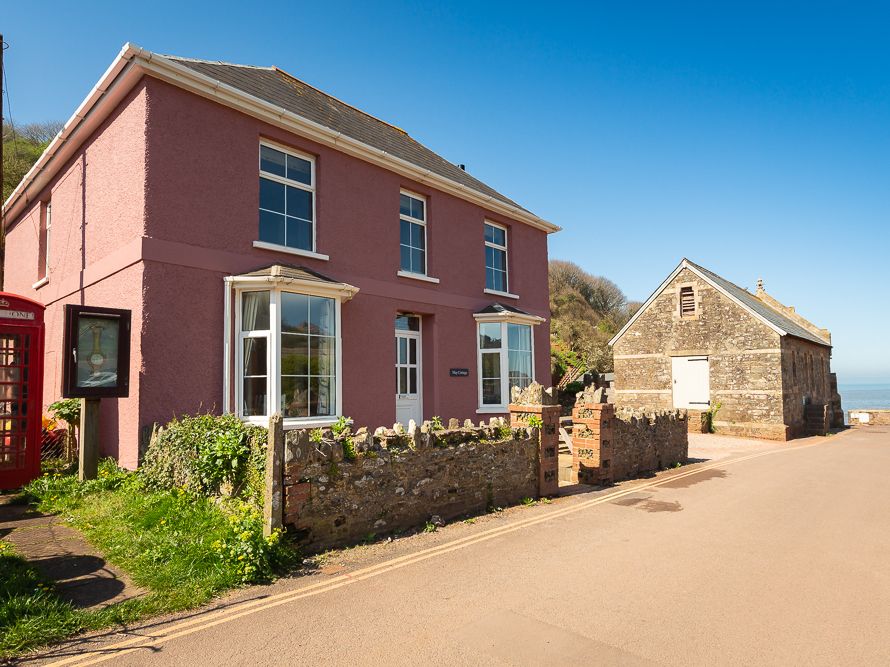
- 4 bedrooms
- Coastal by the sea
- 1 pet
- Hope Cove
- £765 - £7,630 /week
see full details
Four bedrooms (all at first floor level): 1 x Master bedroom with King-size bed and newly installed en suite shower room, 1 x Super king-size bed, 1 x Twin (beds can be linked together to create Super-King size bed - this must be requested at time of booking) Fourth bedroom has two full size single beds. Family bathroom on 1st floor level, with shower over bath, w.c and basin. Shower room on ground floor with electric shower, w.c and basin. Kitchen with separate dining room. Lounge with log-burner.
Four bedrooms (all at first floor level): 1 x Master bedroom with King-size bed and newly installed en suite shower room, 1 x Super king-size bed, 1 x Twin (beds can be linked together to create Super-King size bed - this must be requested at time of booking) Fourth bedroom has two full size single beds. Family bathroom on 1st floor level, with shower over bath, w.c and basin. Shower room on ground floor with electric shower, w.c and basin. Kitchen with separate dining room. Lounge with log-burner.
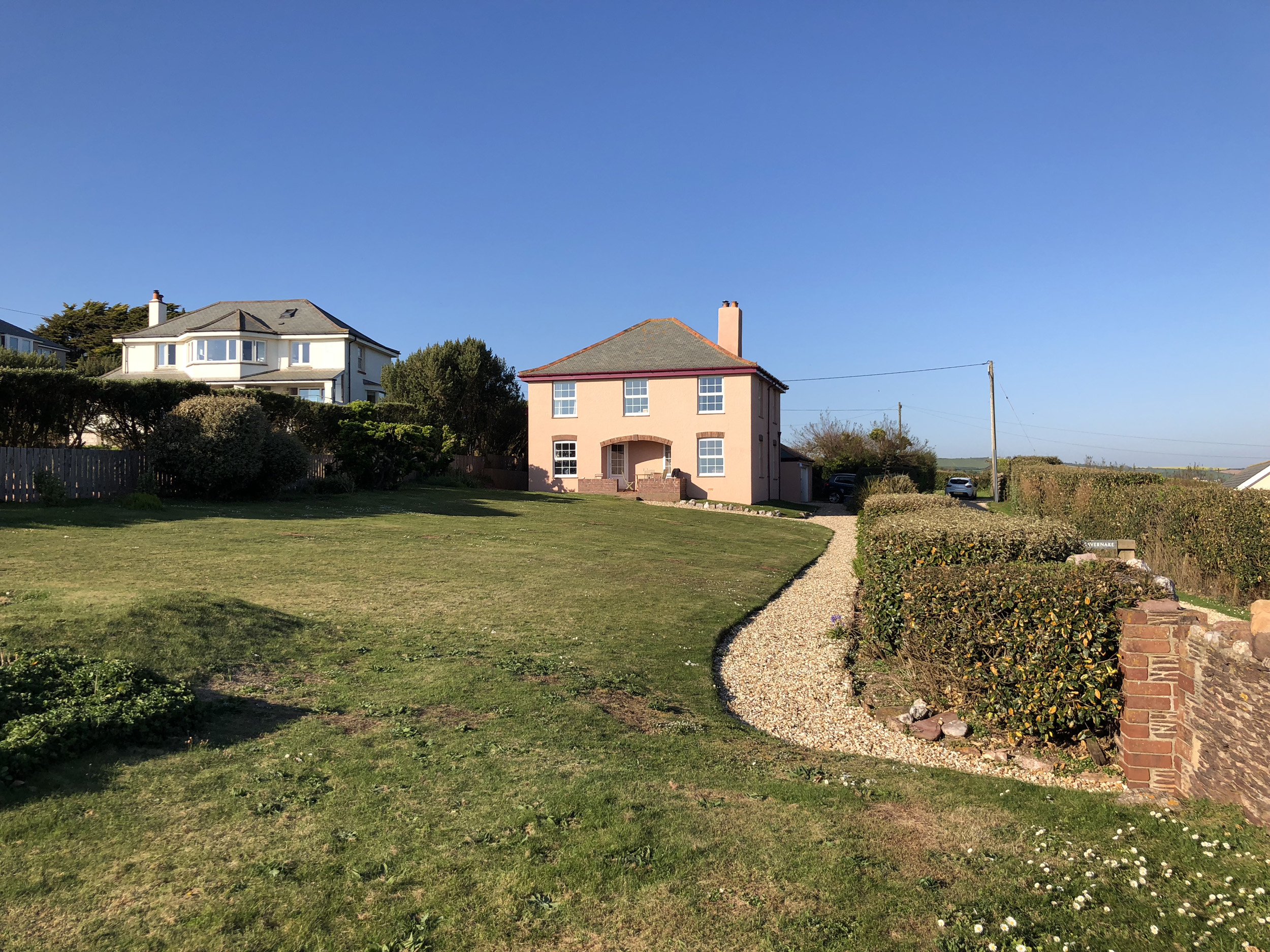
- 5 bedrooms
- Coastal by the sea
- 1 pet
- Thurlestone
- £1,495 - £10,414 /week
see full details
Five bedrooms: 1 x king-size double with en-suite, 1 x super-king size double (zip/link can be twins on request), 1 x king-size bed with en-suite, 1 x double, 1 x single. Ground floor shower room with shower, basin and WC, first floor bathroom with roll-top bath, shower, basin, WC and separate WC. Cloakroom. Kitchen/Dining Room. Utility. Sitting room. Snug/playroom.
Five bedrooms: 1 x king-size double with en-suite, 1 x super-king size double (zip/link can be twins on request), 1 x king-size bed with en-suite, 1 x double, 1 x single. Ground floor shower room with shower, basin and WC, first floor bathroom with roll-top bath, shower, basin, WC and separate WC. Cloakroom. Kitchen/Dining Room. Utility. Sitting room. Snug/playroom.
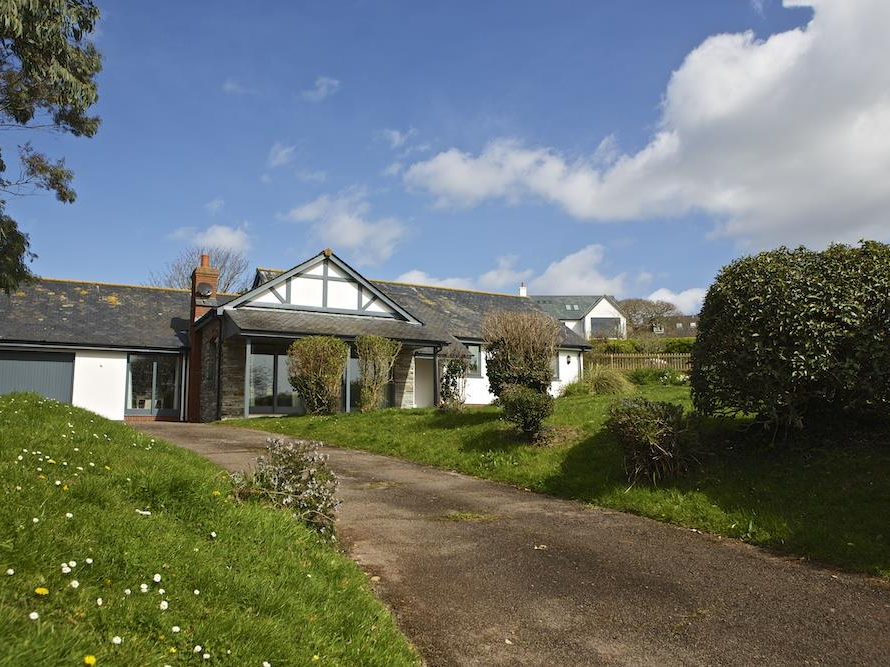
- 4 bedrooms
- Coastal by the sea
- 1 pet
- Thurlestone
- £639 - £4,050 /week
see full details
Four bedrooms: 1x Super-king 1x King bedroom, 1x Twin room and 1x Bunk bed room. Two bathrooms. Kitchen. Open-plan sitting/dining room. Private terrace. Generous garden. Ample parking. Utility room. Cloakroom.
Four bedrooms: 1x Super-king 1x King bedroom, 1x Twin room and 1x Bunk bed room. Two bathrooms. Kitchen. Open-plan sitting/dining room. Private terrace. Generous garden. Ample parking. Utility room. Cloakroom.
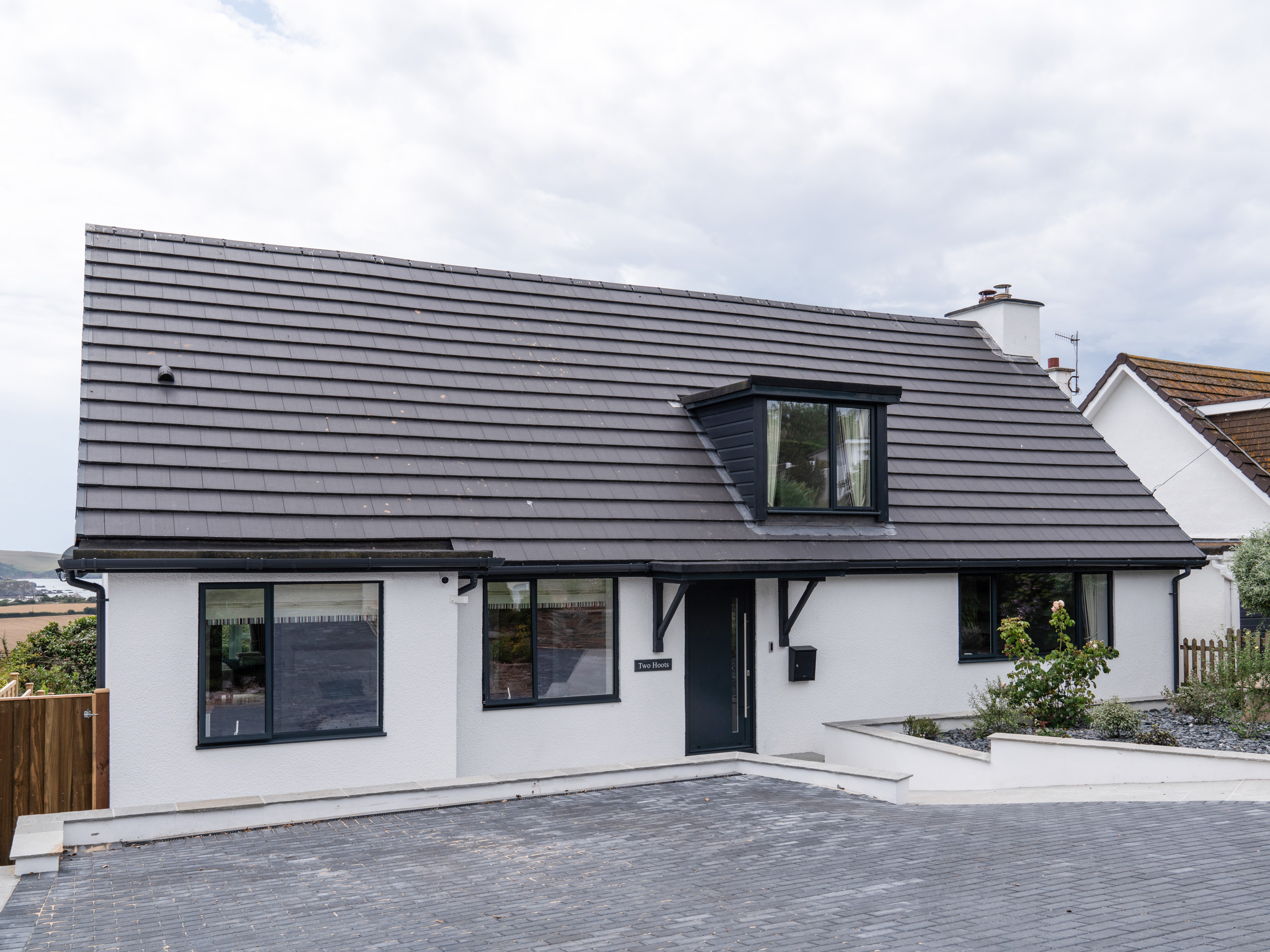
- 4 bedrooms
- Internet access
- 1 pet
- Buckland
- £1,056 - £5,776 /week
see full details
Four bedrooms: 1 x Super king with en-suite bath, shower, WC, and basin. 1 x Superking with en-suite shower, WC, and basin. 1 x twin with Jack-and-Jill access to shower room. 1 x Super king with Jack-and-Jill access to shower room. Shower room with shower, WC, and basin. Cloakroom. Open plan living area with kitchen with breakfast bar, dining area, and sitting area. Snug. Utility room, BBQ. Stair gate,travel cot and highchair in the property
Four bedrooms: 1 x Super king with en-suite bath, shower, WC, and basin. 1 x Superking with en-suite shower, WC, and basin. 1 x twin with Jack-and-Jill access to shower room. 1 x Super king with Jack-and-Jill access to shower room. Shower room with shower, WC, and basin. Cloakroom. Open plan living area with kitchen with breakfast bar, dining area, and sitting area. Snug. Utility room, BBQ. Stair gate,travel cot and highchair in the property
