Holcombe House
Holcombe House
Coastal by the sea holiday cottage sleeping 12 people in 6 bedrooms with 4 bathrooms
ref.: SYK1013735 - less than 1 mile from a sandy beach
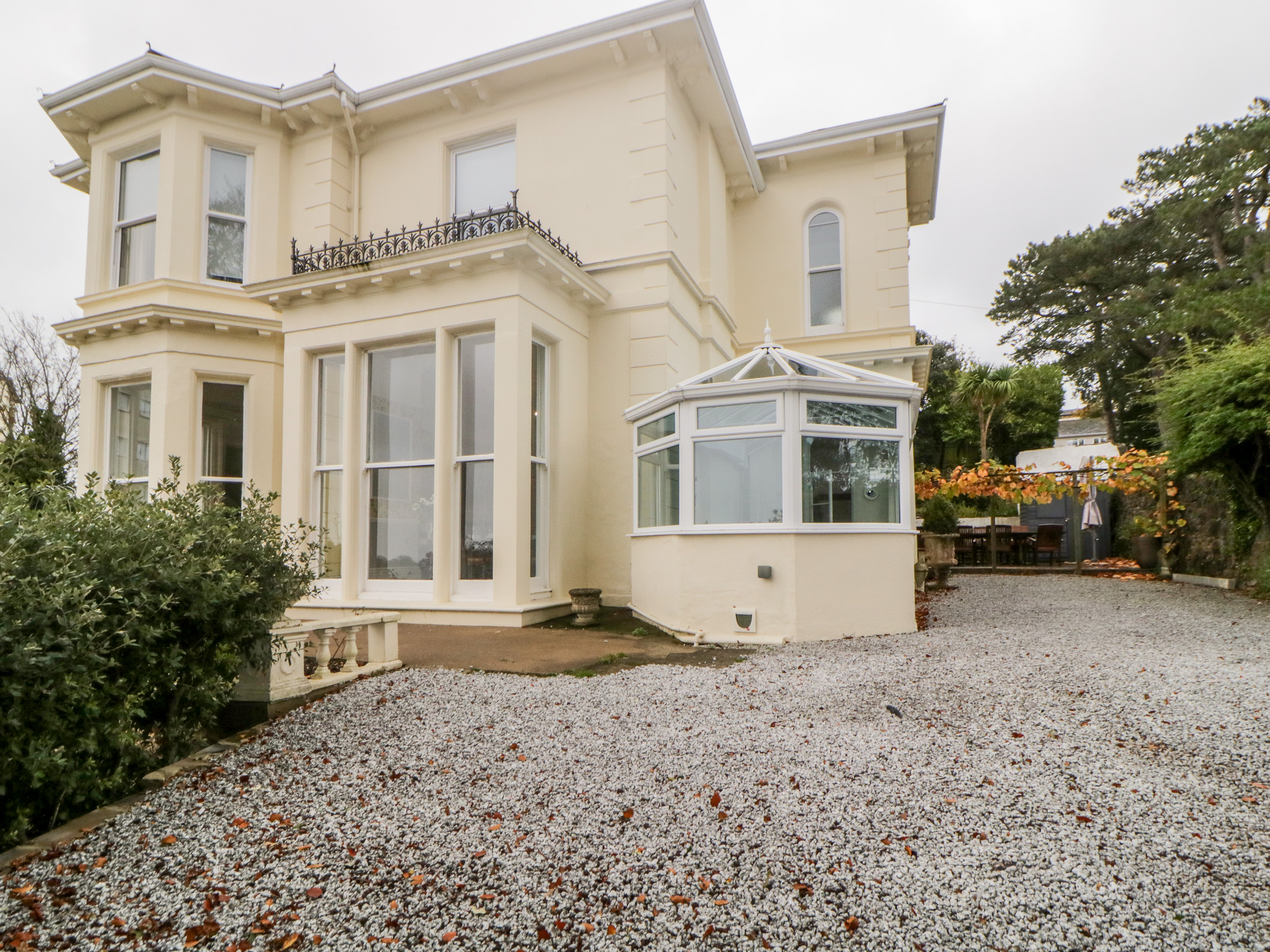
Click ‘Location map’ to see the local activities & attractions.
Key features about this property...open the ‘Facilities list’ tab to see a full list
- Wifi internet
- Children welcome
- Log Fire
- Enclosed Garden







Main house: Four bedrooms: 1 x super-king-size with en-suite bath, handheld shower, basin and WC, 1 x super-king-size with TV, 2 x super-king-size. Bathroom with bath, shower over, basin, heated towel rail and WC. Kitchen/diner. Dining room. Sitting room. Snug. Sun room. Annexe: Two bedrooms: 1 x adult bunk room with en-suite shower, basin, heated towel rail and WC, 1 x twin with en-suite shower, basin, heated towel rail and WC. Cloakroom with basin and WC. Kitchen/diner. Sitting room with woodburning stove
| Property type | Cottage |
| Weekly price range | £1,205 - £10,271 |
| Sleeps | 12 |
| Bedrooms | 6 |
| Bathrooms | 4 |
| Parking | 4 cars |
| Changeover | Friday |
| Dogs | Yes (1) |
| Internet access | yes |
Full list of facilities at this property...
- Wifi internet
- Children welcome
- Log Fire
- Enclosed Garden
- Near a beach
- Nearby Golf
- Coastal location
- Super king size bed
- Off-road parking
- Woodburning stove
- Dishwasher
- Cooker
- Fridge
- Washing machine
- TV
- Underfloor heating
- Highchair available
- Travel cot available
- Linen provided
- Towels provided
Holcombe House cottage Devon
Holcombe House is a beautiful period property resting in Torquay, Devon. Hosting six bedrooms, including a super-king-size with en-suite bathroom, a super-king-size with Smart TV and two super-king-size in the main house, with an adult bunk room with en-suite shower room, and a twin room with en-suite shower room resting in the annexe, sleeping a total of twelve guests. There is also a bathroom in the main house and a cloakroom in the annexe. In the main house lies a kitchen/diner, dining room, sitting room, snug, and sun room, while the annexe has a kitchen/diner and a sitting room with a woodburning stove. Outside there is a large garden which wraps around the property with lawned areas, two patio areas and seating, along with off-road parking for three to four cars depending on size. Holcombe House makes a stunning location for a holiday in Devon with loved ones.
Resting in the south of Devon is popular seaside town of Torquay, boasting sandy beaches, pretty palm trees and picturesque piers, it`s a gorgeous holiday location. Attracting visitors for the best part of 200 years, Torquay has all you need for a quality retreat to the sea, with a wealth of restaurants and pubs to dine and drink in, shops to purchase food as well as souvenirs, and plenty of local businesses and boutiques to browse. Discover Torquay Museum, Kents Cavern Prehistoric Caves, the beautiful harbour and the sandy beach.
Not sure if this is the cottage for you? Here’s some of the nearest properties also sleeping 12 guests... Search nearby
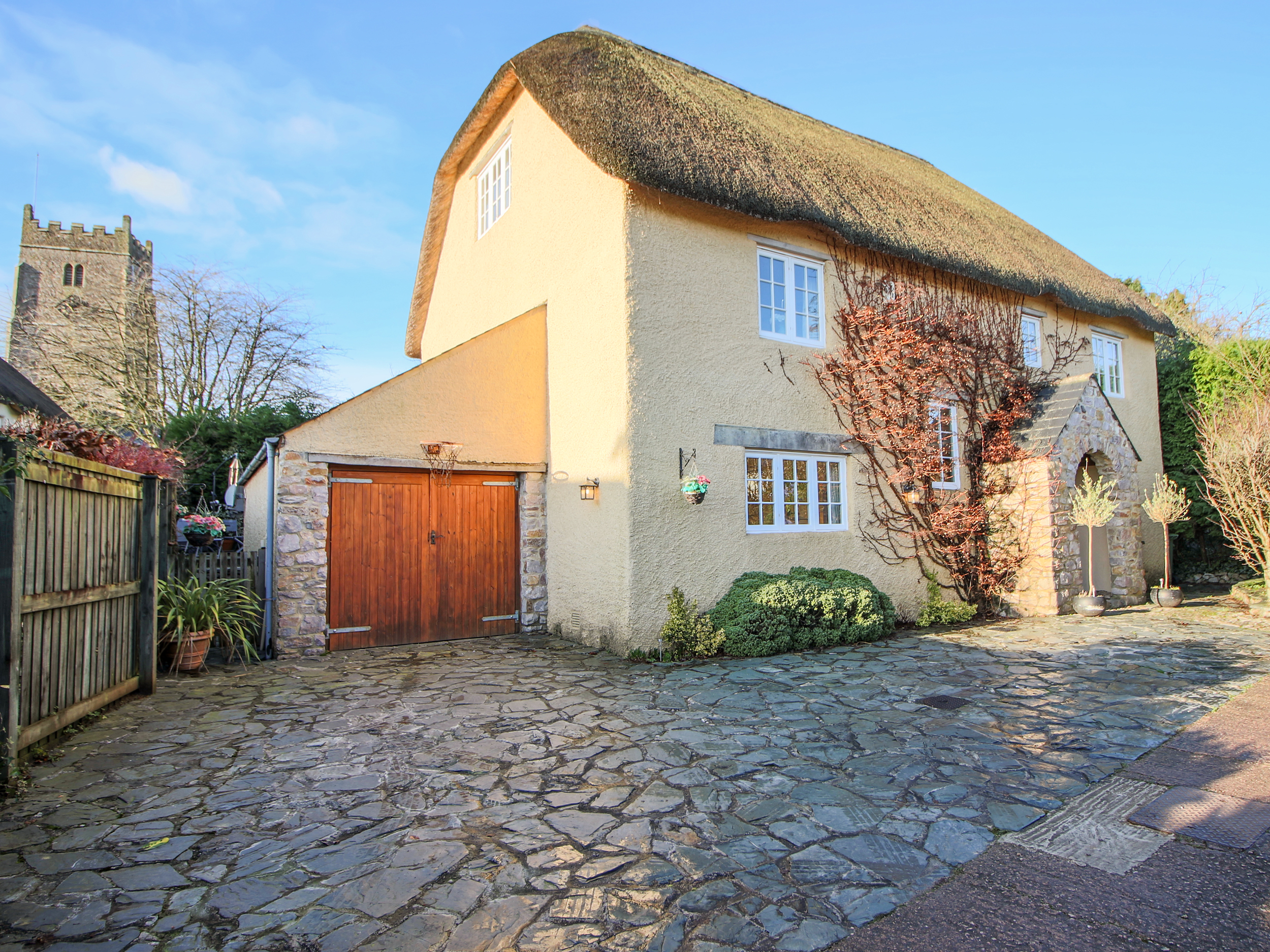
- 5 bedrooms
- Internet access
- 1 pet
- Abbotskerswell
- £1,418 - £6,562 /week
Over three floors. Five bedrooms: 1 x superking-size double with en-suite walk-in shower, 1 x double, 2 x twin. Bathroom with roll-top bath, rainfall shower over, hand-held shower, basin and WC. Second floor: 1 x family room with Superking bed, 4ft double and single bed and en-suite walk-in shower, basin and WC. Kitchen/diner. Utility. Sitting room with woodburner. Snug room with further bed available on request. Parking for up to 3 cars.
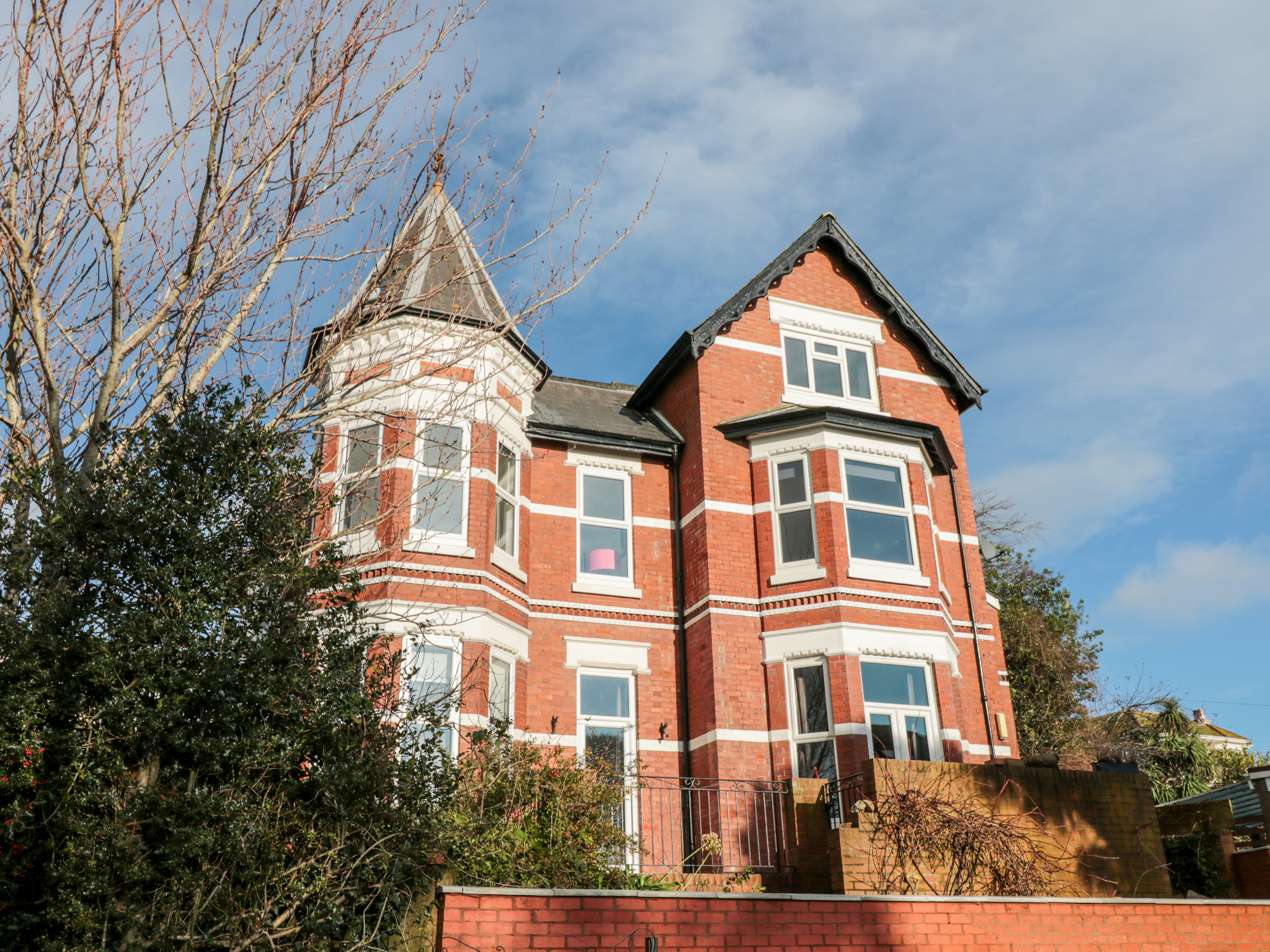
- 6 bedrooms
- Coastal by the sea
- 1 pet
- Ash Hill
- £826 - £6,737 /week
Over three floors, six bedrooms: 1 x king size double, 1 x double, 1 x 4ft double 1 x twin. 1 x second floor double. 1 x second floor room with single bed and trundle bed which can be set up as a super king size bed (on request). Ground floor shower room with cubicle, basin and WC. First floor shower room with cubicle, basin and WC, first floor bathroom with bath, basin and WC. Sitting room with electric fire. TV room. Dining room. Kitchen with breakfast table. Utility room. Study. Reading room. Ground floor WC. Second floor WC
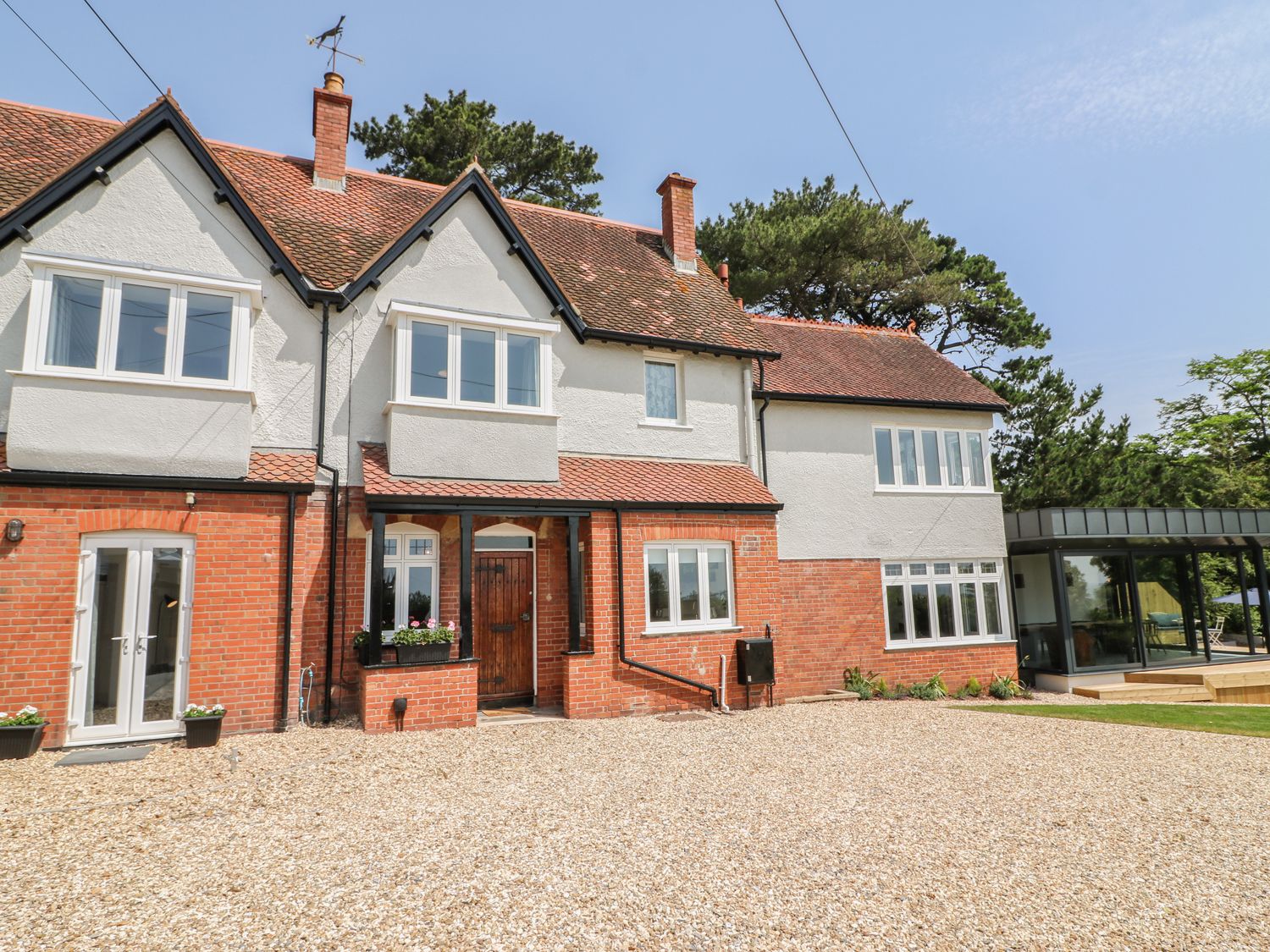
- 6 bedrooms
- Coastal by the sea
- 1 pet
- Ash Hill
- £1,184 - £11,873 /week
Six bedrooms: 1 x ground floor double with patio doors, 1 x ground floor adult bunk room, 1 x first floor king-size bedroom with TV, en-suite shower, basin and WC, 1 x first king-size double with TV, en-suite bathroom, with roll top bath, basin and WC, 2 x first floor double bedrooms. Ground floor shower room with basin and WC, first floor shower room with basic and WC. Exterior games room

- 5 bedrooms
- Countryside
- 3 pets
- Dittisham
- £2,288 - £2,288 /week
An absolutely stunning property nestling on the outskirts of the picturesque village of Dittisham which is within easy reach of neighbouring town of Dartmouth.
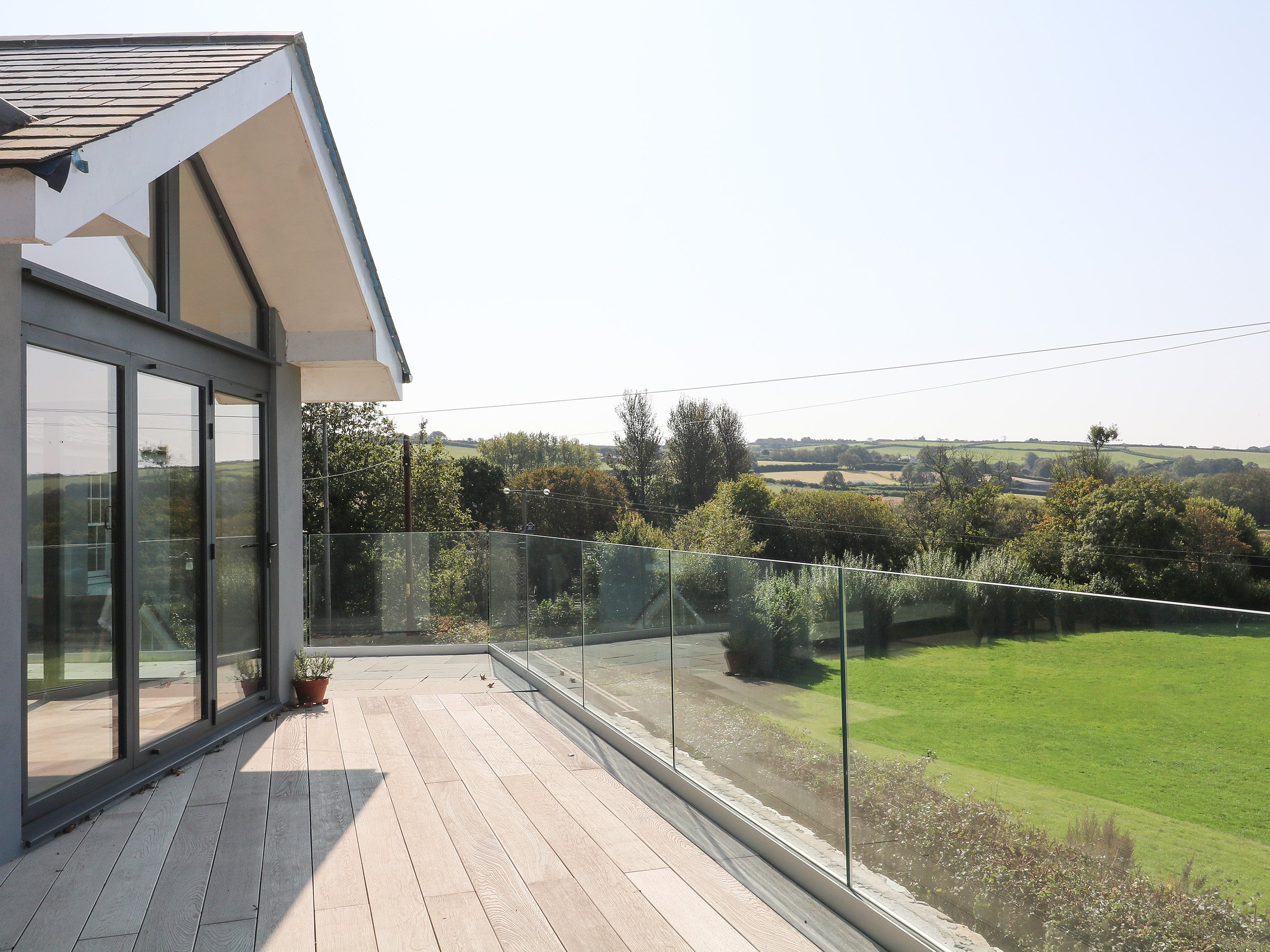
- 5 bedrooms
- Rural
- 1 pet
- Venn
- £1,102 - £9,400 /week
Over three floors. Five bedrooms: 1 x super-king-size, 2 x king-size, 1 x double [all lower-ground-floor] and 1 x king-size with en-suite shower [upper-ground-floor]. Bathroom with bath, 2m walk-in shower, basin and WC. Shower room with basin and WC. Cloakroom. Open-plan living space with kitchen, dining area and sitting area with woodburning stove. Utility. TV Snug. Games room. Gym. The onsite `Pod` is included, sleeps an extra 2 guests with it`s own parking
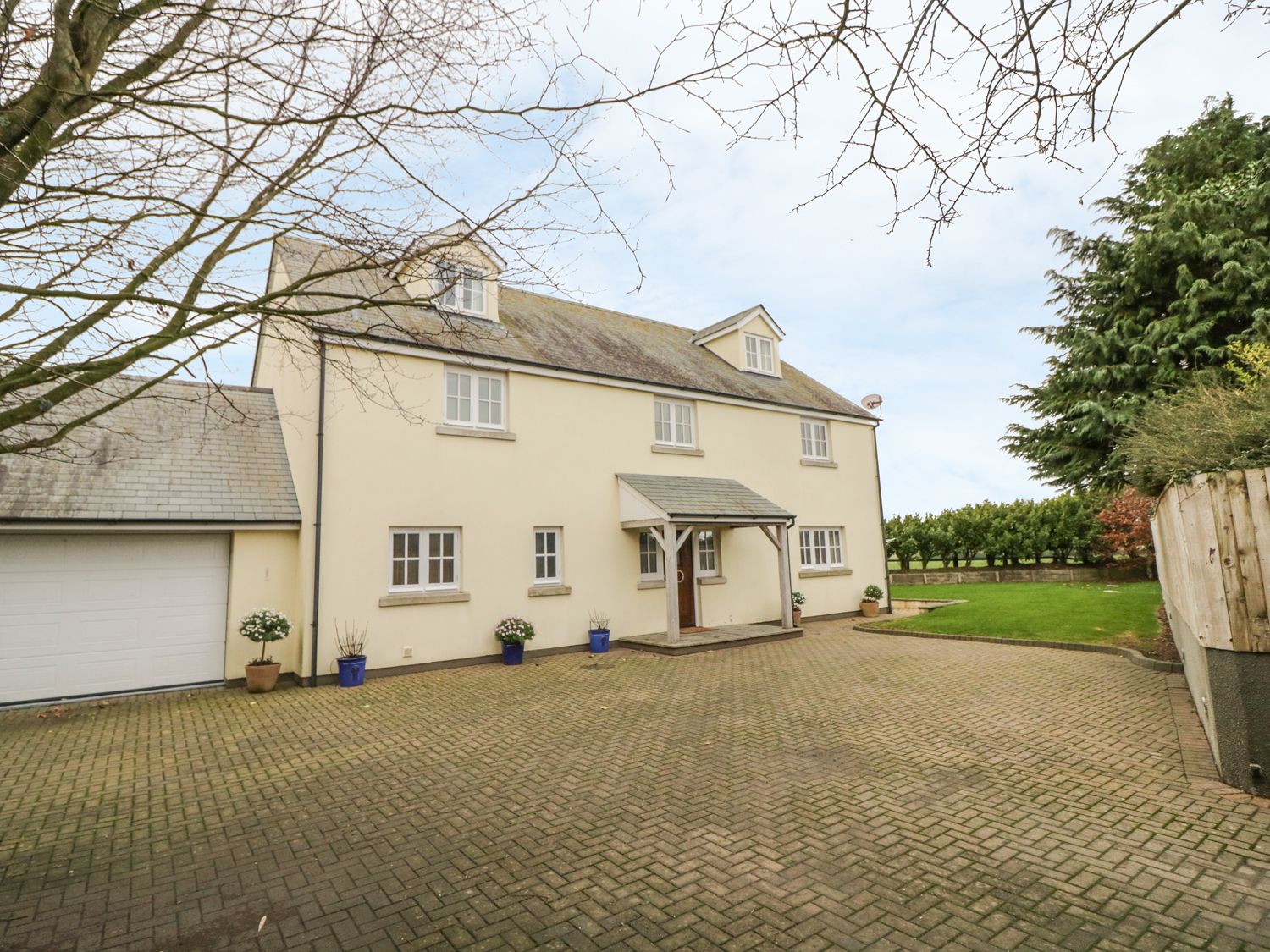
- 5 bedrooms
- Internet access
- 1 pet
- St Anns Chapel
- £863 - £7,472 /week
Five bedrooms: 1 x king size bedroom with en-suite, with walk-in shower, double basin and WC, 2 x king size double bedrooms, 1 x family bedroom with king size bed and two single beds, 1 x double. Family bathroom with sunken bath, separate walk-in shower, basin and WC. Ground floor shower room with, walk-in shower, basin and WC. Open plan plan kitchen with breakfast bar, and separate dining room table. Sitting room with woodburning stove. Utility. Garage doubles up as games room with table tennis table.
