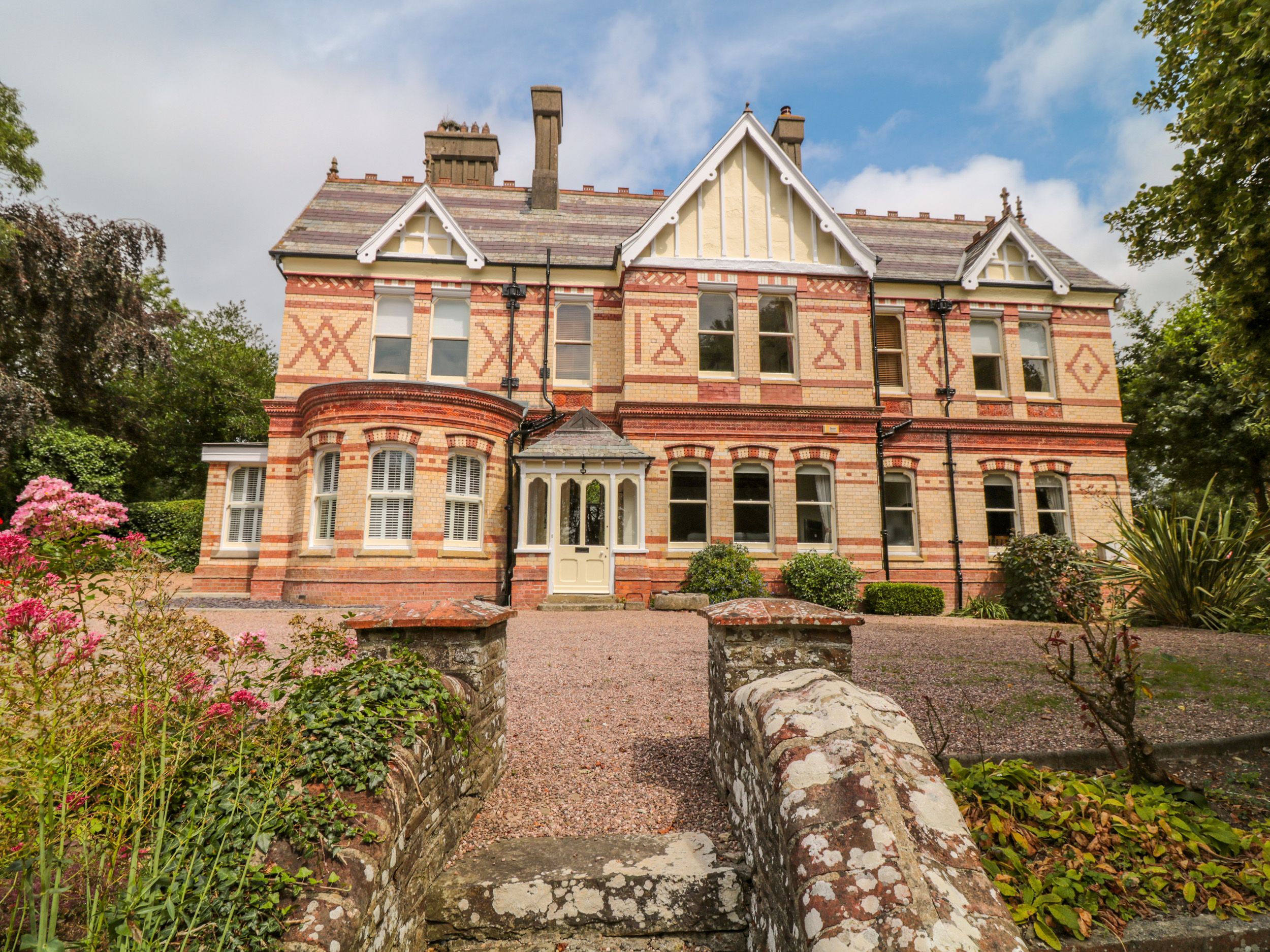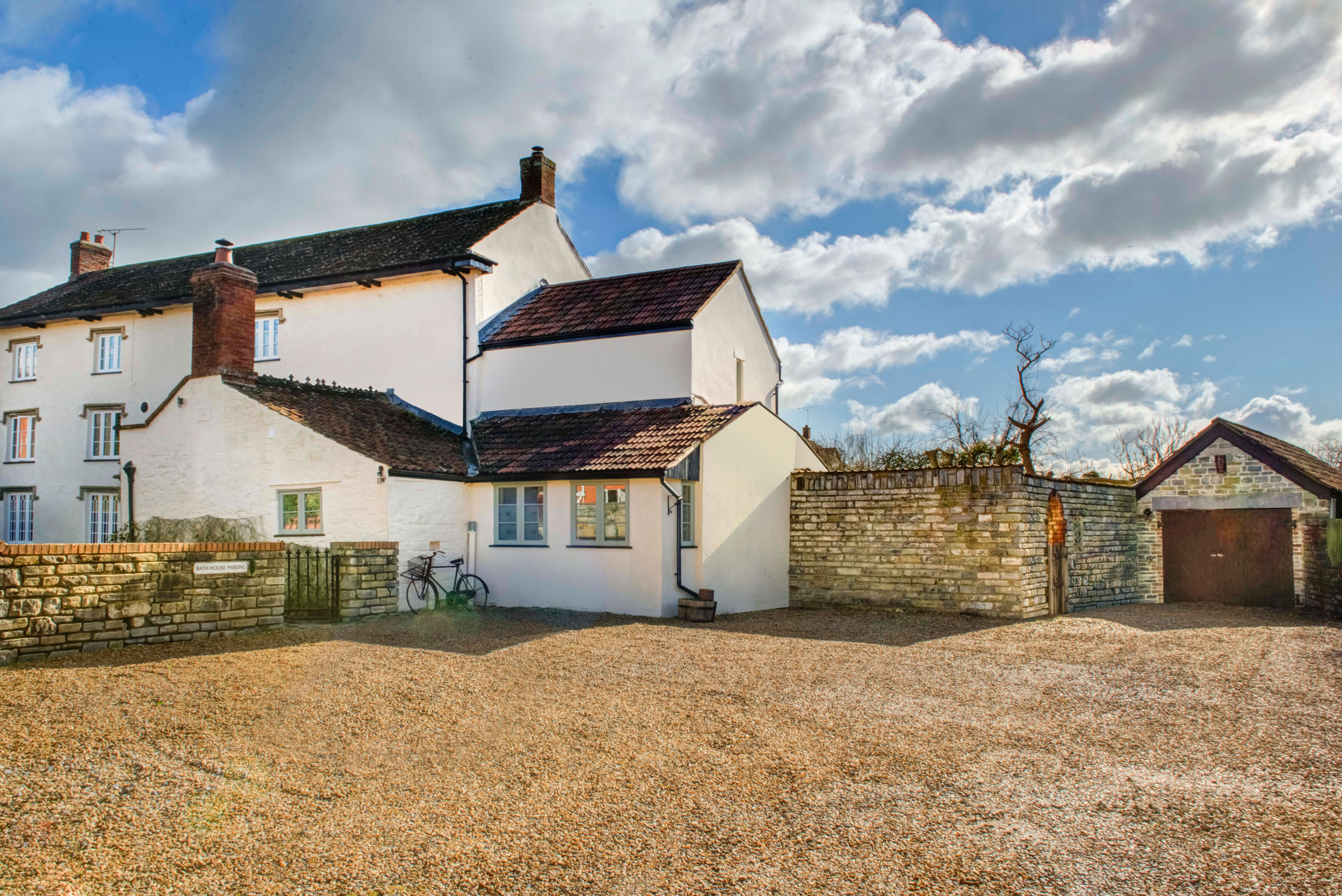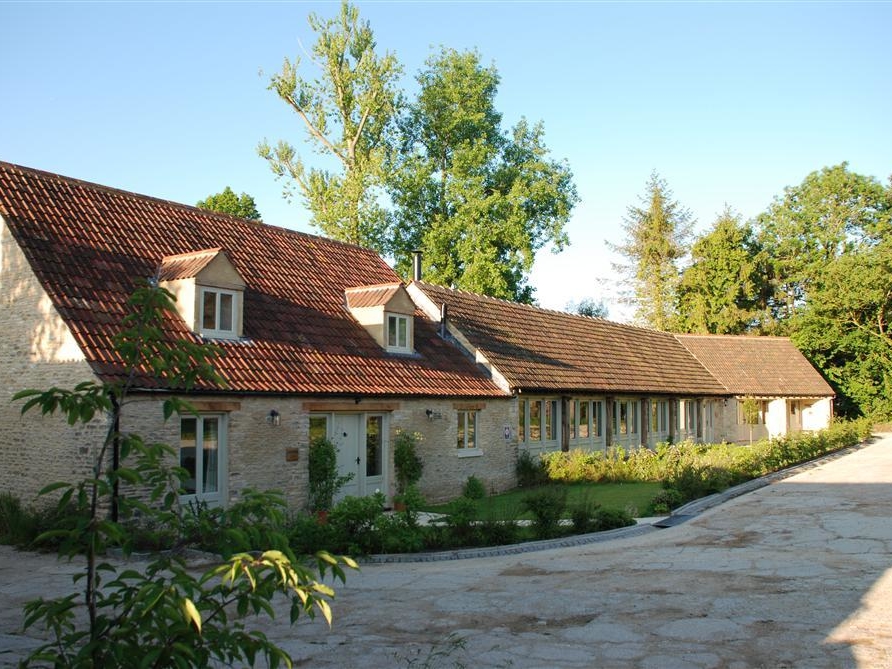Ilfracombe self catering cottage sleeps 17
Hele in Ilfracombe
Coastal holiday cottage sleeping 17 people in 8 bedrooms with 3 bathrooms
ref.: FCH74198

Click ‘Location map’ to see the local activities & attractions.
Key features about this property...open the ‘Facilities list’ tab to see a full list
- WiFi
- Travel cot available
- Highchair available
- Fishing onsite or nearby







The property is set in an elevated position with far reaching sea views and views of Ilfracombe harbour.
| Property type | Cottage |
| Average weekly price | £1,390 |
| Sleeps | 17 |
| Bedrooms | 8 |
| Bathrooms | 3 |
| Parking | 2 cars |
| Changeover | Friday |
| Dogs | Yes (3) |
| Internet access | yes |
Full list of facilities at this property...
- WiFi
- Travel cot available
- Highchair available
- Fishing onsite or nearby
- Waterside views
- Enclosed garden or patio
- Has a pub nearby
- Nearby shop
- Nearby beach
- Family friendly
- Towels included
The property is set in an elevated position with far reaching sea views and views of Ilfracombe harbour. Being within walking distance to a range of pubs restaurants and shops this is a great location if you don t want to venture too far. You are also within walking distance of the Tunnels Beaches family amusements Ilfracombe Aquarium and a swimming pool. A great day out and fun for the children can be found at Watermouth Castle just a short drive away and worth a visit during your stay. Woolacombe is a short drive away and is the perfect town for a traditional day at the beach with a choice of restaurants and shops. Slightly further afield is the Combe Martin Wildlife and Dinosaur Park a great day out for all the family. Access the property via the steep driveway or take the steps and enter this property into the hallway with plenty of space to kick off your boots and hang up your coats. Head through to the orangery with glass lantern roof open the bi-folding doors to the garden and let the outside in or watch a movie on the TV/DVD. From here walk through the archway to the utility room with washing machine tumble dryer and plenty of storage space. Accessed from the inner hallway is the snug with comfy seating a sofa bed sleeping two guests and plenty of books for you read. Also accessed from the inner hallway is the separate WC. Heading into the main hallway with original tiles you will find the lounge the perfect spot to relax after a long day exploring with SkyTV with basic package plus Sky sports and DVD wood burner effect gas fire and a large bay window with sea and harbour views. Heading through the stained glass door is the kitchen/diner with island and doors out to the garden. The kitchen is well-equipped with a Range style electric oven and hob American style fridge/freezer microwave and dishwasher. Head up the grand Victorian staircase to the first floor and the first room you will come to is the bathroom with roll-top bath. The first four bedrooms are found on this floor the first is the master king-size bedroom with vanity sink and sea views from the bay window located next to this bedroom is a playroom for the children of the family with a selection of toys and bean bags. The next two bedrooms consist of a triple bedroom with three single beds sea views and a vanity sink and a triple bunk bedroom with a double bed with single over. Heading back down the hallway you will find a double bedroom also with vanity sink and completing the first floor is the wet room with shower and a separate WC. Continuing up the staircase to the second floor you will find the remaining bedrooms a bunk bedroom and a king-size bedroom both with sea views and a twin bedroom all with a vanity sink. Along the landing is the last bedroom a double. Completing the accommodation is the bathroom with bath separate shower and WC. Heading outside the property from the kitchen to the enclosed garden there is a lawn area. Enjoy a spot of al fresco dining on the decked area with table and chairs and a charcoal BBQ this is the perfect spot to take in the views of the harbour and Damien Hirsts Verity and watch the sunset. To the front of the property there is off-road parking for two cars however there is further roadside parking subject to availability. Need to know: 8 bedrooms 2 king size, 2 doubles, 1 triple, 1 twin, 1 bunk bedroom and 1 triple bunk bedroom, double with single over. 2 bathrooms, 1 wet room and 2 separate WCs. Range style electric oven and gas hob, American style fridge/freezer, microwave and dishwasher. Utility room with washing machine and tumble dryer. Electric and central heating included. Off road parking for 2 cars, further ample roadside parking available. Wi Fi included . 2 high chairs provided. 3 Dogs welcome. Beach, pubs and shops within walking distance. SkyTV/DVD with basic package plus Sky sports in lounge and TV/DVD in the orangery. Charcoal BBQ available. Sleeps 17 3 (sofa bed sleeping 2 guests in snug on the sofa bed and triple bunk bedroom can accommodate 3 guests). Please note, the front of the cottage is accessed via a steep driveway or steps which run alongside.
Not sure if this is the cottage for you? Here’s some of the nearest properties also sleeping 17 guests... Search nearby

- 9 bedrooms
- Internet access
- 1 pet
- Silford
- £1,973 - £10,430 /week
Central heating with woodburning stove. Microwave, 2 x fridge, freezer, washing machine, dishwasher, 4 x Smart TV, Xbox One games console, WiFi, Gas and Electric inc. in rent. Nine bedrooms in total:. Stoneleigh -. 1 x superking-size double with four poster bed and en suite bathroom, 1 x super king size double with en suite bathroom, 1 x twin with en-suite shower room, 2 x twin plus 1 x single room. Family bathroom with bath, separate cubicle, WC and basin. Sitting room with an ornate ceiling, wood burner and a TV with Sky TV. Drawing room with TV. Dining room with door to decking. Kitchen with 5-door Aga and pantry. Games room, gaming room. Ground floor washroom with WC and basin. The Coach House -. 1 x kingsize double with shower, 1 x twin with basin. Sitting room with woodburning stove, kitchen with breakfast table. Bathroom with shower, WC and basin. Ground floor WC. Cider Cottage -. 1 x super king-size double with small kitchenette, WC and basin.

- 6 bedrooms
- Internet access
- 1 pet
- Aller
- £1,179 - £7,558 /week
Over three floors. Six bedrooms: 2 x king-size, 1 x king-size with balcony, 1 x second-floor double, 1 x second-floor family room with king-size, single and a mezzanine twin, 1 x second-floor family room with king-size and fold-out double. Bathroom with bath, walk-in shower, basin and WC. Second-floor bathroom with bath, walk-in shower, basin and WC. Kitchen with all mod-cons. Dining room with woodburning stove. Sitting room with open inglenook fire.

- 8 bedrooms
- Village
- 3 pets
- Symondsbury
- £3,864 - £3,864 /week
Just half a mile from the idyllic village of Symondsbury with its friendly local pub and only three miles from the Jurassic Coast.

- 8 bedrooms
- Rural
- 2 pets
- Winterborne Came
- £100 - £100 /week
Park House is a combination of two Georgian Grade I listed houses, The Garden House and The Courtyard House, set within a private Estate. An elegant mix of modern and historic charm, these spacious homes are ideal for large groups of up to 17 guests.

- 8 bedrooms
- Farm
- 1 pet
- Doughton
- £3,019 - £12,856 /week
Accommodation is split over 2 properties with 8 bedrooms in total. Barn 1 : 4 bedrooms: 1 x ground floor king size double with en suite wet room with shower, basin and WC, 1 x king size double with en suite bathroom with shower, WC and basin, 2 x twin. Bathroom with bath, shower over, basin and WC. Open plan living area with kitchen, dining area and sitting area with open fire. Utility. Barn 2 : Four bedrooms: 1 x ground floor kingsize double bedroom plus ensuite wet room, with shower, WC and washbasin, 1 x first floor master bedroom with kingsize double plus ensuite bathroom with shower, WC and washbasin, 2 x first floor twin. First floor bathroom with bath, shower over, WC and washbasin. Living area. Dining Area. Kitchen. Utility.

- 9 bedrooms
- Countryside
- 2 pets
- Tollard Royal
- £4,084 - £4,084 /week
This stunning property is located within the small village of Tollard Royal and within walking distance to the local pub.
