South Hill Farmhouse
South Hill Farmhouse
holiday cottage sleeping 22 people in 11 bedrooms with 8 bathrooms
ref.: SYK988753
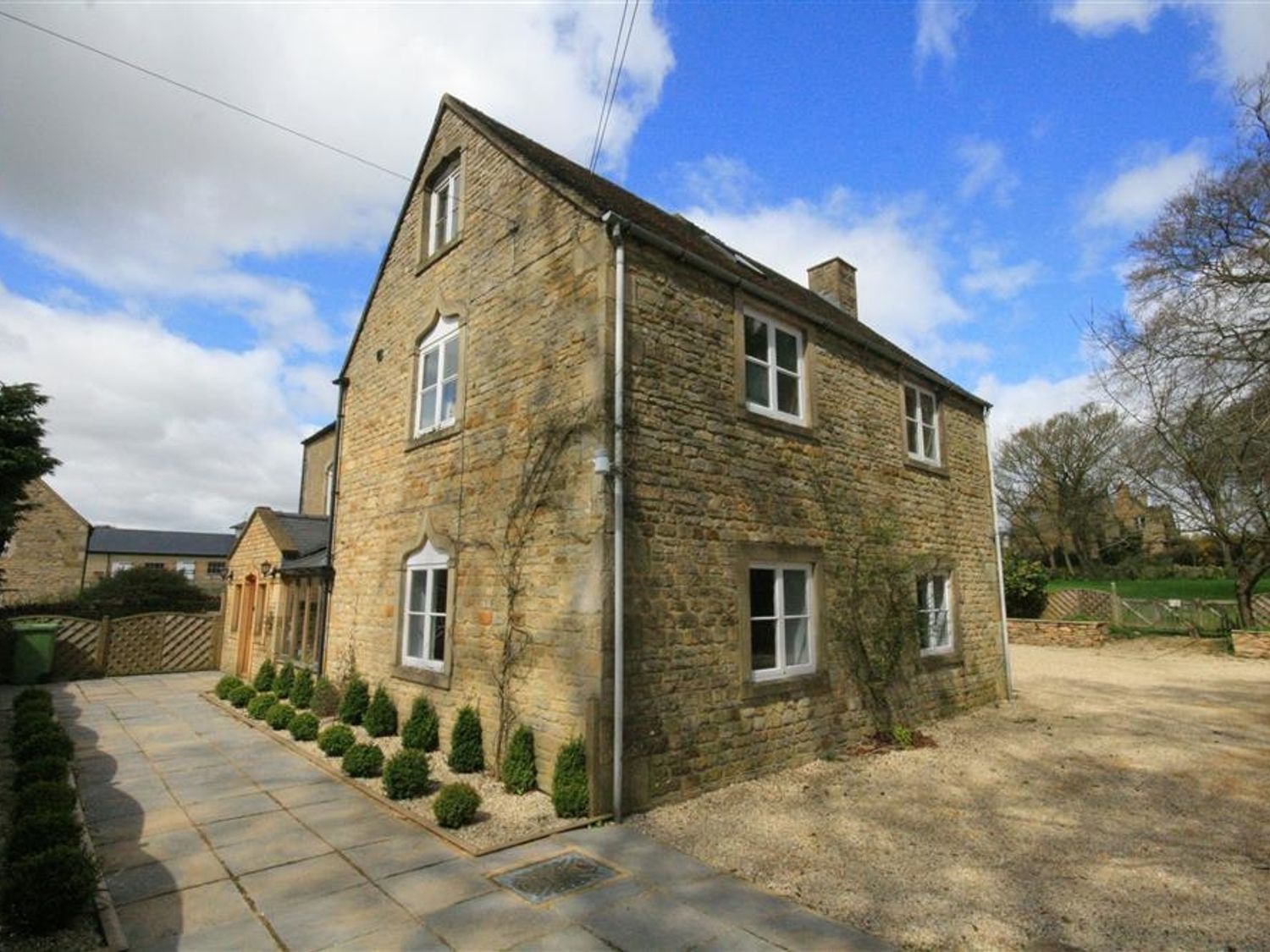
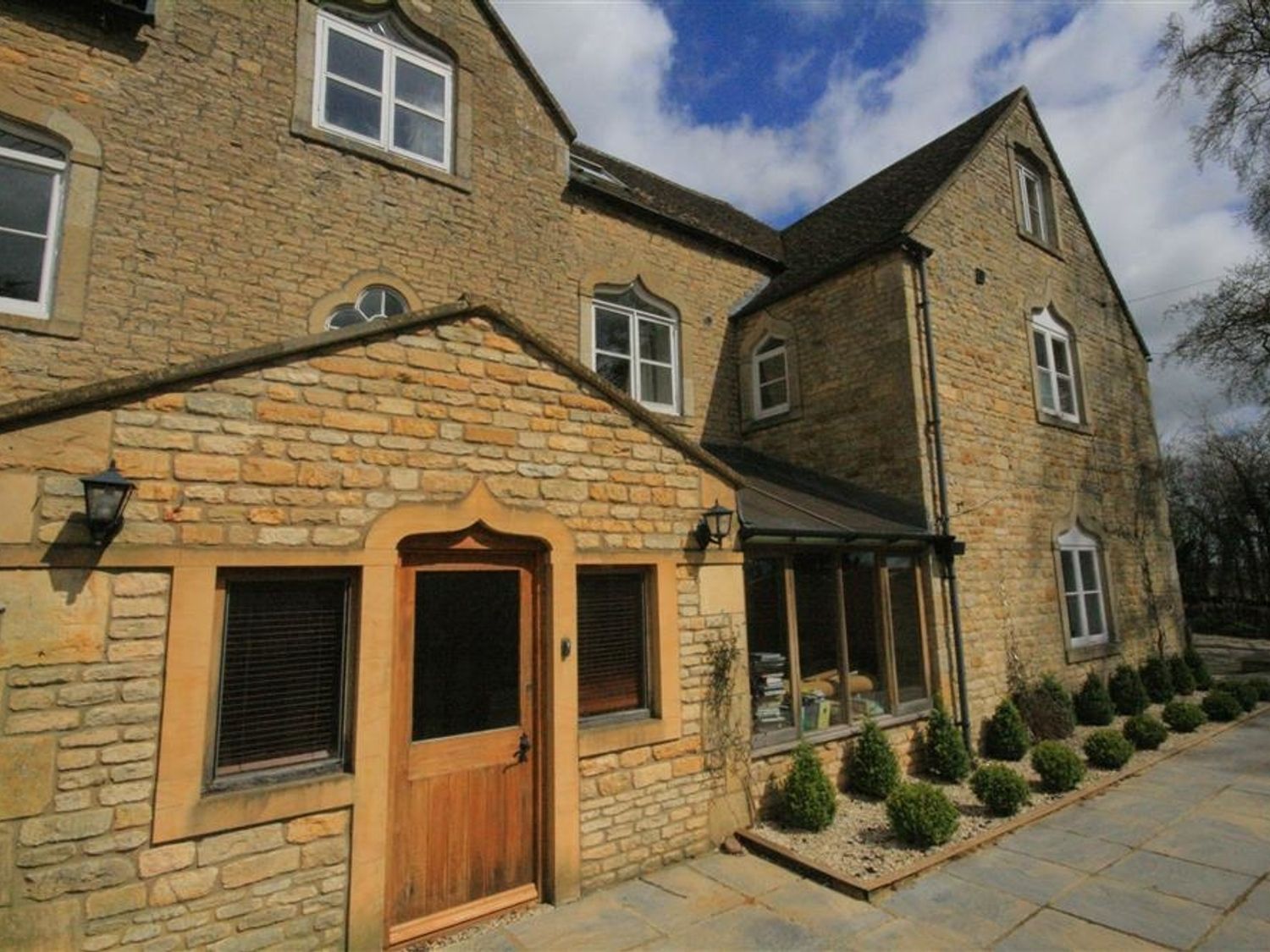
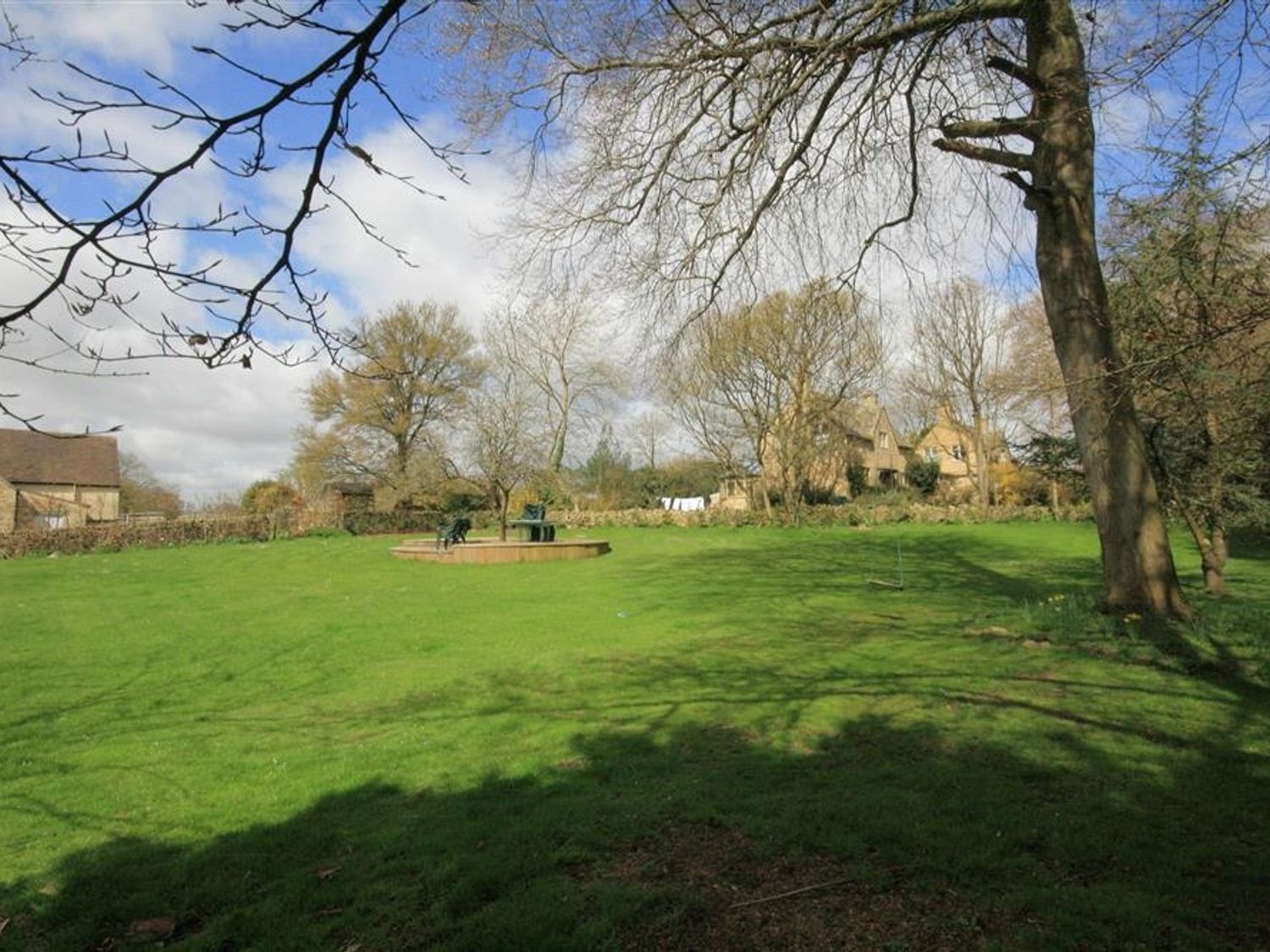
Click ‘Location map’ to see the local activities & attractions.
Key features about this property...open the ‘Facilities list’ tab to see a full list
- Wifi internet
- Children welcome
- Log Fire
- Garden







11 bedrooms: 1 x first floor king size Bed (5ft), wardrobe, TV plus en suite Shower Room with shower, WC and washbasin, 1 x first floor king Size Bed (5ft), wardrobe, TV, plus En suite Bathroom with bath, shower over, WC and washbasin, 1 x king Size Double Bed (5ft), wardrobe, chest of drawers, En suite Shower Room, WC and washbasin, 1 x twin , wardrobe, chest of drawers plus En suite Shower Room with shower, WC and washbasin, 1 x first floor single bed, suitable for a child (or small adult), fixed wooden cot plus. Following bedrooms on first floor accessed via alternative staircase: 1 x first floor king size double, 1 x first floor twin, 1 x first floor king size double with en suite shower, basin and WC. 1 x second floor family room with 1x king size double and 1 x single with en suite shower, basin and WC, 1 x second floor twin with TV, 1 x second floor king size double with TV and DVD. First floor bathroom with bath, separate shower, basin and WC, second floor bathroom with bath, shower, basin and WC, ground floor cloakroom with basin and WC. 2 x kitchen. Dining room (for 22). Living room, Snug. Pantry.
| Property type | Cottage |
| Weekly price range | £4,029 - £14,300 |
| Sleeps | 22 |
| Bedrooms | 11 |
| Bathrooms | 8 |
| Parking | 1 car |
| Changeover | Friday |
| Dogs | Yes (1) |
| Internet access | yes |
Full list of facilities at this property...
- Wifi internet
- Children welcome
- Log Fire
- Garden
- Near a Pub
- King size bed
- Games room
- Dishwasher
- Cooker
- Fridge
- Washing machine
- TV
- Underfloor heating
- Highchair available
- Linen provided
- Towels provided
South Hill Farmhouse cottage Heart of England
South Hill Farmhouse is a holiday home based in Stow-on-the-Wold, Gloucestershire. The property has been converted to provide extensive accommodation for twenty-two people, with quality touches throughout. Internally, there is a living room with a wood burning fire, two fitted kitchens and a large dining area, as well as a snug room. Located on the first floor are three king-size bedrooms, with two en suite bath and shower rooms and WC, one twin bedroom with an en suite shower room and WC and one single bedroom. The following bedrooms on the first floor are accessed via an alternative staircase, which include two king-size bedrooms, one with an en suite shower room and WC, and one twin bedroom. On the second floor, there is a family room with a king-size bed and single bed with an en suite shower room and WC, one twin bedroom and one king-size bedroom. There is also two separate bathrooms and WC. Outside has a large garden area with a table and chairs provided. The property also has a games room, complete with table tennis and table football. The owners have arranged for a local beautician to be available for a range of treatments from massages to facials and manicures. Off road parking is available. South Hill Farmhouse is the ideal property for friend and family celebrations.
The highest town in the Cotswolds, Stow-on-the-Wold, originally an Iron Age Fort, epitomises olde worlde England. This ancient market town has played host to many fairs since the 12th century and today holds a biannual Gypsy Horse Fair, craft fairs and monthly Farmers` market. The vast market square boasts an ancient cross at one end and the village stocks at the other, surrounded by an elegant array of Cotswold stone townhouses, antique shops, tea rooms, traditional pubs, award-winning restaurants and its very own cricket museum.
Not sure if this is the cottage for you? Here’s some of the nearest properties also sleeping 22 guests... Search nearby
.jpg)
- 7 bedrooms
- Village
- 2 pets
- Heath End
- £10,054 - £10,054 /week
Set on the outskirts of Dursley Village this enchanting property enjoys far-reaching views across the Uley Valley and offers direct access to the Cotswold Way right outside the gates.
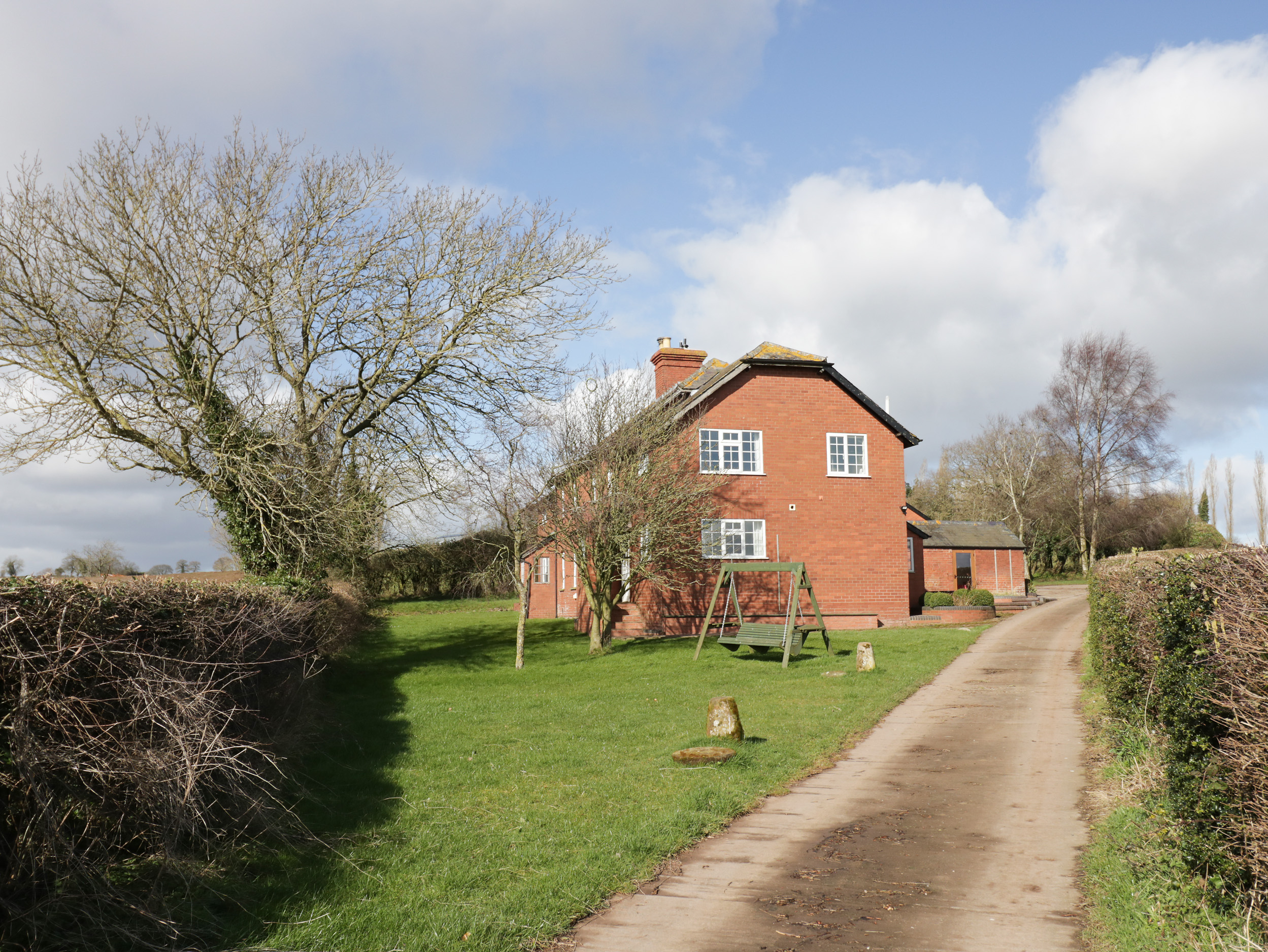
- 9 bedrooms
- Farm
- 1 pet
- Pencombe
- £1,815 - £8,752 /week
Nine bedrooms: 1 x ground floor family room with 1 king-size double (zip/link, can be twin on request) and 1 single with TV, 1 x ground floor twin, 1 x family room with 1 double and 2 singles with en-suite bath, shower over, basin and WC, 1 x family room with triple bunks (double on bottom, single on top), 2 x twin, 1 x double, 1 x adult bunks, 1 x king-size double (zip/link, can be twin on request). Two ground floor shower rooms with shower and basin. Two bathrooms with bath, shower over, basin and WC. Ground floor basin and WC. Two fitted kitchens with dining areas (seats 8). Dining room (seats 22). Two sitting rooms (seats 10 each) with open fires. Games room with pool table, table tennis and table football.

- 9 bedrooms
- Village
- 2 pets
- Crai
- £2,514 - £2,514 /week
Situated at the upper end of the Swansea Valley 3 miles from the village shops and pubs of Sennybridge and Defynnog this period farmhouse with an interconnecting barn conversion occupies a secluded location at the heart of Brecon Beacons National Park.
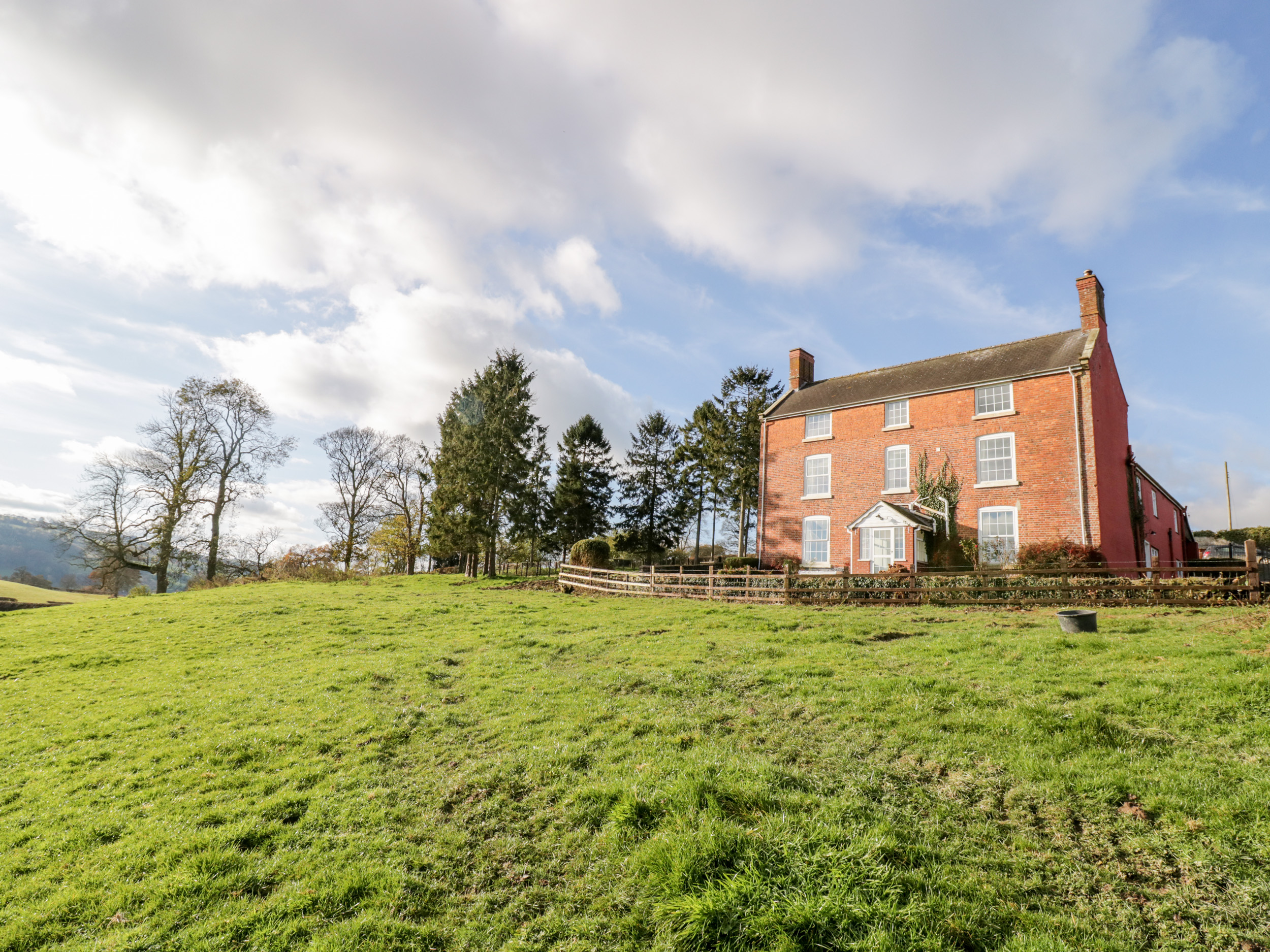
- 11 bedrooms
- Rural
- 1 pet
- Llanfair Caereinion
- £2,314 - £11,196 /week
MAIN HOUSE, set over four floors. First floor: 1 x four-poster king-size, 1 x four-poster king-size with own staircase with en-suite shower, basin and WC, with Jack-and-Jill access connecting to 1 x twin room, 1 x king-size with en-suite shower, basin and WC, 1 x twin, Bathroom with bath, shower over, basin and WC. Second-floor: 1 x king-size with en-suite shower, basin and WC, 1 x king-size, 1 x twin. Shower room with shower and separate basin and WC. Kitchen with breakfast bar. Utility. Dining room with woodburning stove. Sitting room with oil-fired stove. Lower-ground-floor snug. Cloakroom with basin and WC. External games room. COTTAGE, set over three floors. First Floor: 2 x doubles with en-suite shower, basin and WC. Second-floor; 1 x double. Second-floor bathroom with bath, basin and WC. Open-plan living space with kitchen, dining area, and sitting area with woodburning stove. Utility
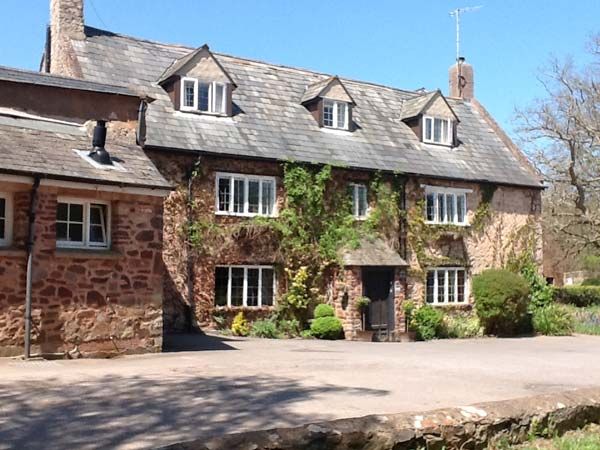
- 8 bedrooms
- Internet access
- 1 pet
- Bilbrook
- £1,973 - £9,857 /week
- 10 bedrooms
- Coastal
- 5 pets
- Lynbridge
- £2,617 - £2,617 /week
Secluded within large gardens and woodland the house has amazing sea views from most rooms.
