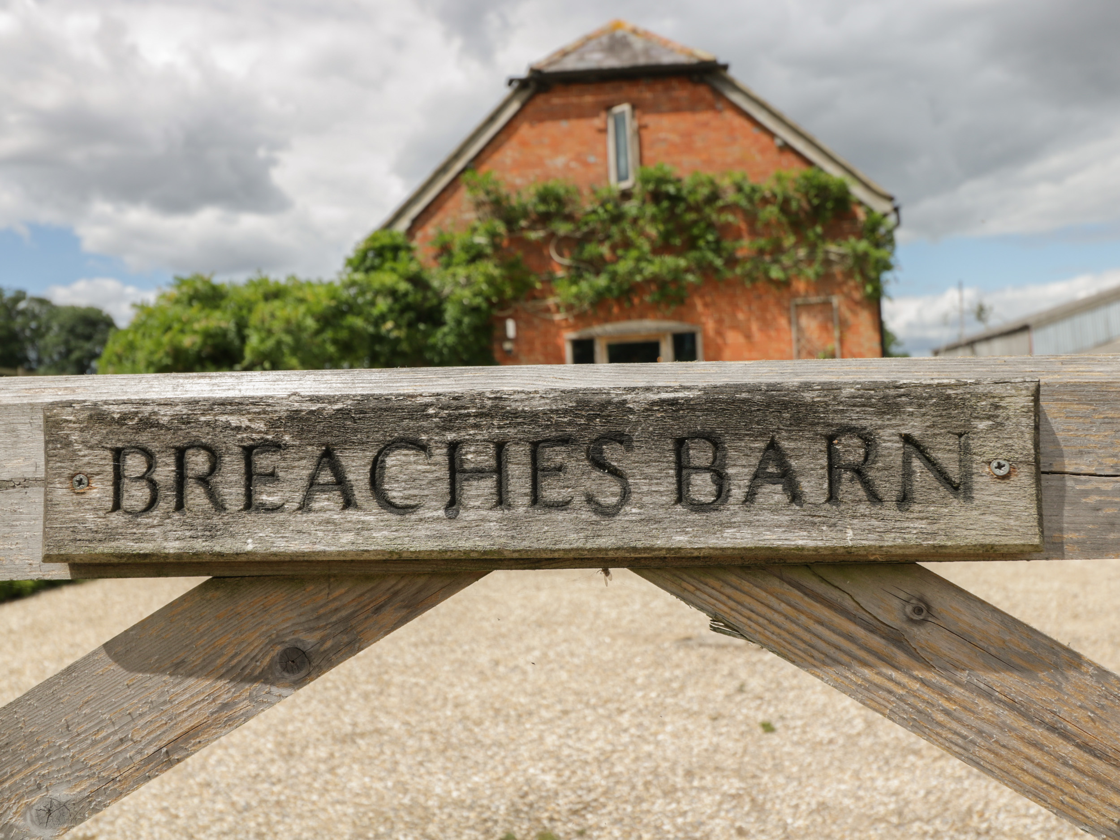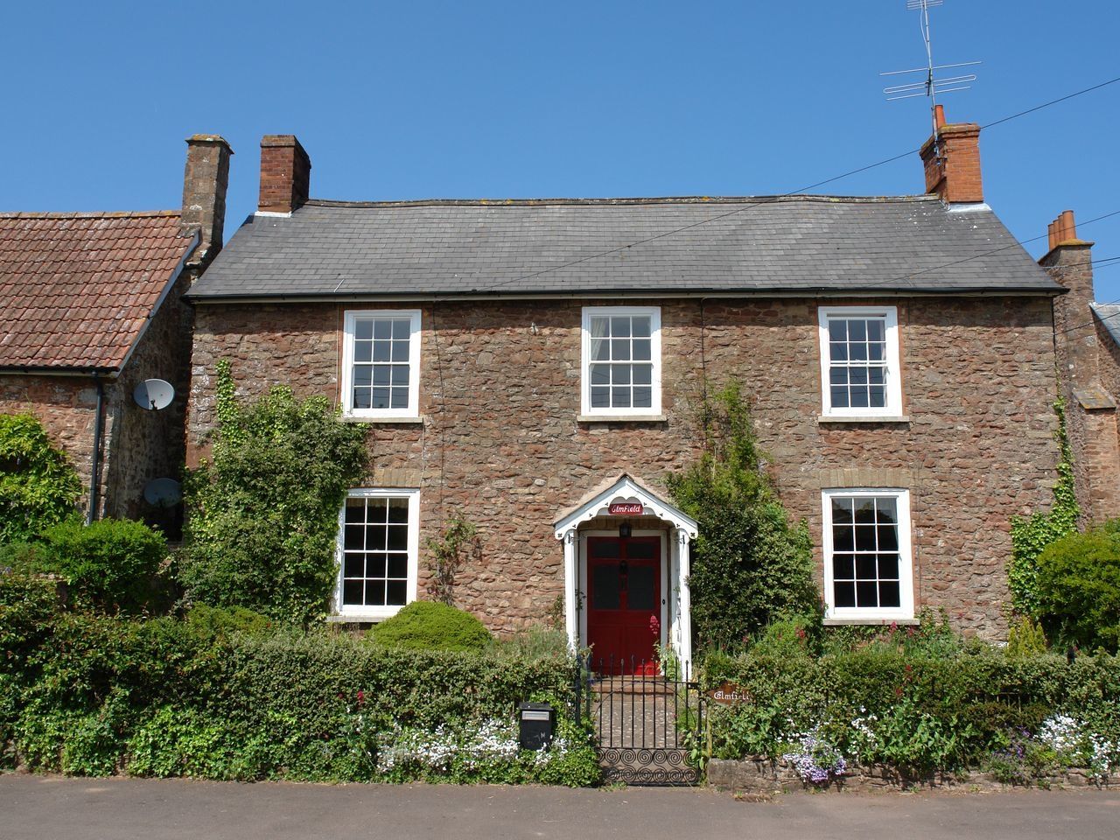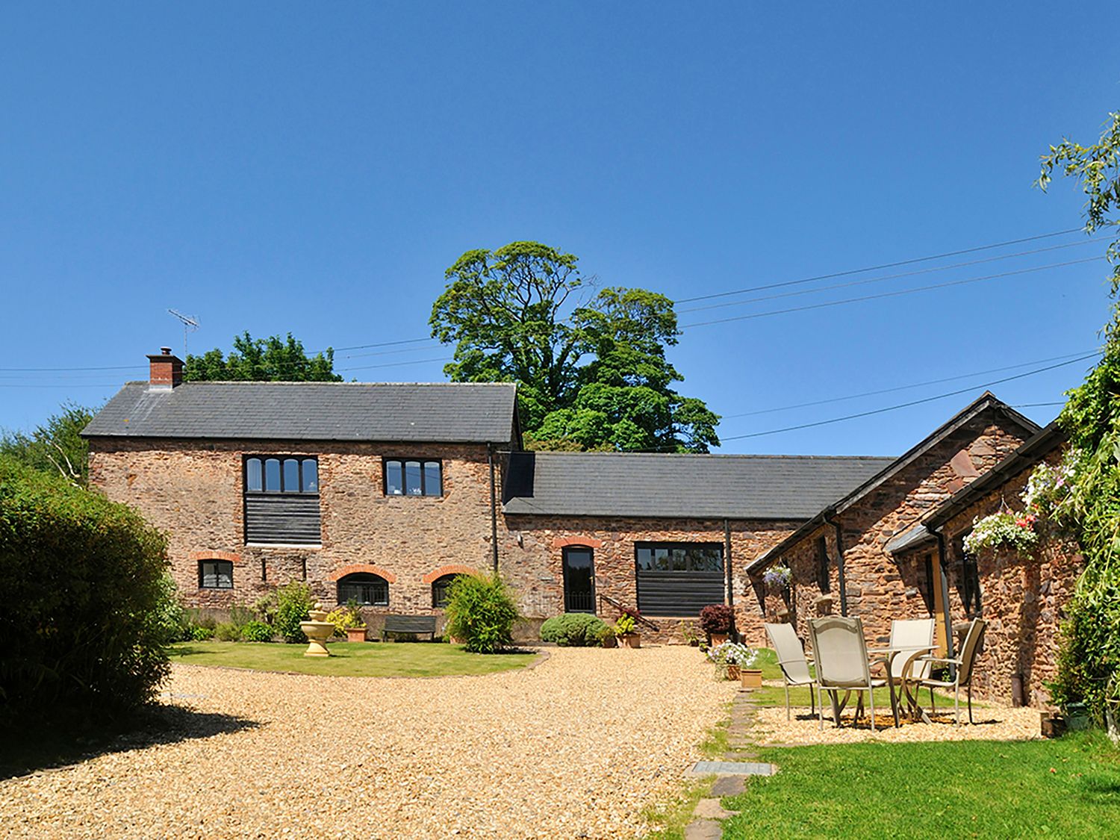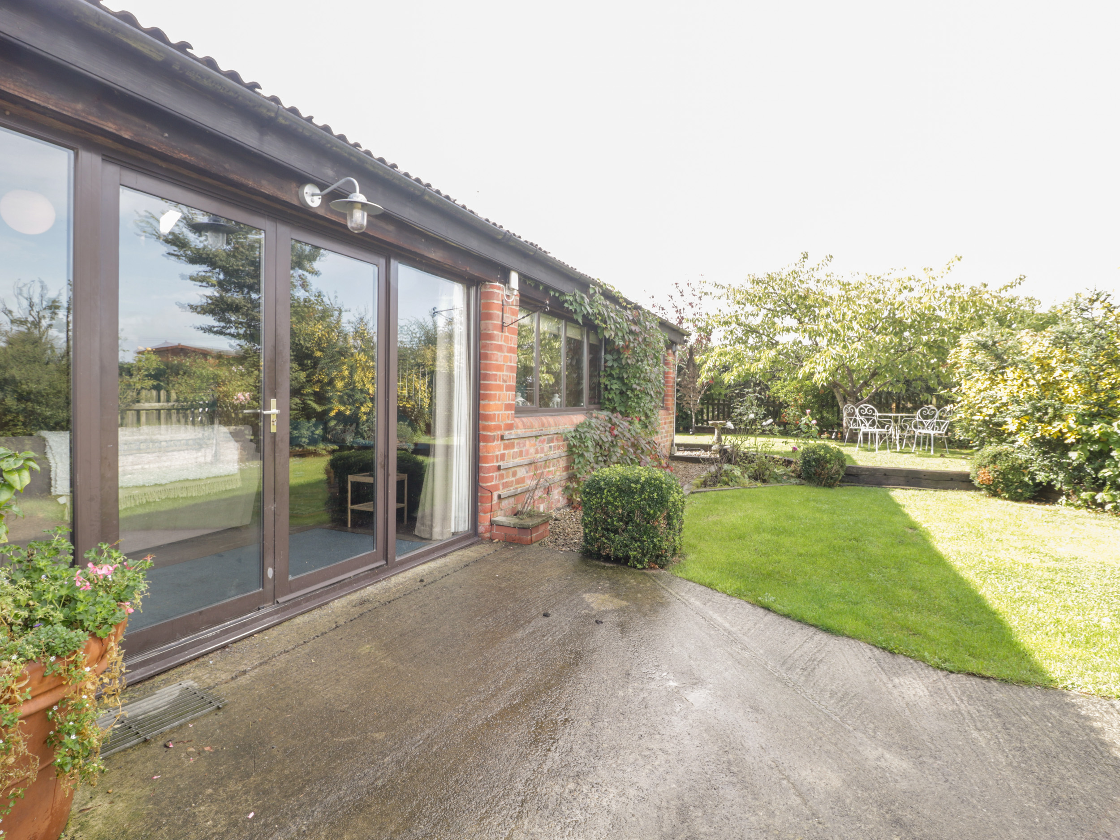Dorchester self catering cottage sleeps 13
Owermoigne in Dorchester
Countryside holiday cottage sleeping 13 people in 4 bedrooms with 4 bathrooms
ref.: FCH58793

Click ‘Location map’ to see the local activities & attractions.
Key features about this property...open the ‘Facilities list’ tab to see a full list
- WiFi
- Open fire / woodburner
- Travel cot available
- Highchair available








Ideally placed for touring this stylish house is conveniently placed alongside the A352 which leads to the historic walled town of Wareham in the east and the county town of Dorchester in the west.
| Property type | Cottage |
| Average weekly price | £1,468 |
| Sleeps | 13 |
| Bedrooms | 4 |
| Bathrooms | 4 |
| Parking | 3 cars |
| Changeover | Friday |
| Dogs | Yes (3) |
| Internet access | yes |
Full list of facilities at this property...
- WiFi
- Open fire / woodburner
- Travel cot available
- Highchair available
- Downstairs bedroom
- Waterside views
- Enclosed garden or patio
- Nearby shop
- Nearby beach
- Family friendly
- Towels included
Ideally placed for touring this stylish house is conveniently placed alongside the A352 which leads to the historic walled town of Wareham in the east and the county town of Dorchester in the west. Whichever direction you head you will find the stunning Jurassic coastline and beautiful rolling countryside lines the route. Some of Dorsets most iconic landmarks such as Durdle Door and Lulworth Cove are only minutes away and the village of Owermoigne itself has a well-stocked farm shop for those essential supplies and a cider museum for those wanting to try a local tipple. For fun filled days out head to Monkey World The Tank Museum Weymouth or Corfe Castle which are all within easy reach. On entering this detached contemporary house you are met by a welcoming hallway which leads into a bright and airy open-plan lounge/kitchen/diner which is perfectly designed for family gatherings. You ll want to linger in the stylish kitchen area which has a central island perfect for preparing meals together or having breakfast. This space has an electric oven and hob fridge/freezer dishwasher and microwave. Just opposite is a flexible dining space with plenty of room for large gatherings or cosy family suppers. At the end of the day you can tuck up in the inviting lounge area which is complete with a wood burner and Smart TV with BT sports package ideal for watching your favourite shows or matches. Bi-fold doors flood the room with light a and a feature fireplace adds character. Leading on from the kitchen area is a useful utility room with washing machine and tumble dryer the perfect spot for muddy boots and paws. Heading back into the hallway you will find a snug with a TV and a Playstation 2. The gamers in the group will enjoy challenging each other or simply relax on the day bed (2ft 6 with additional 2ft 6 pull out bed both available as extra sleeping space on request). A useful separate WC completes the ground floor. After a busy day exploring take the stairs from the hallway to the first floor. Here there are two king-size bedrooms and a double bedroom all with en-suite shower and WC. All bedrooms apart the twin bedroom have TVs for those long lay ins. A spacious twin room is also on this floor and has two additional single pull out beds (available on request). This room makes use of the bathroom just opposite which has a shower over bath and WC. Heading outside you will find a generous paved terrace with furniture and charcoal BBQ. Located directly outside of the lounge/kitchen/diner its the perfect spot for enjoying a meal outdoors. A large enclosed lawn leads on from the terrace ideal for tiring out little legs. There is off-road parking for three cars to the front of the property. Need to know: Sleeps 10 3 (2 additional single pull out beds available on request one in the triple bedroom and a day bed with additional trundle pull out bed available on request in the snug.). 4 Bedrooms 2 king size, 1 double and 1 triple. 1 Bathroom with shower over bath and WC, 3 en suite shower rooms with shower and WC and 1 separate WC. Electric oven and hob, fridge/freezer, dishwasher and microwave. Utility room with washing machine and tumble dryer. Wood burner (first basket of logs included). Off road parking for 3 cars. Wi Fi included. 3 dogs welcome. Beach 5 miles, pub 2 miles and shop within walking distance. Smart TV in the lounge, TV in all bedrooms, TV and Playstation 2 in the snug. Charcoal BBQ available.
Not sure if this is the cottage for you? Here’s some of the nearest properties also sleeping 13 guests... Search nearby

- 5 bedrooms
- Internet access
- 1 pet
- Sandleheath
- £1,009 - £6,097 /week
Three bedrooms: 1 x ground-floor super-king-size (zip/link, can be made into a twin) with en-suite shower, basin and WC, 1 x ground-floor king-size double with en-suite shower, basin and WC, 1 x double, 1 x twin, 1 x triple. Gallery TV area with with single bed plus pull-out trundle. Bathroom with bath, basin and WC. Ground floor shower room with shower, basin and WC. Open-plan kitchen, living and dining area with TV and wood burning stove. Utility room with washing machine and tumble dryer

- 6 bedrooms
- Internet access
- 1 pet
- Sampford Brett
- £826 - £5,140 /week
Over three levels. Ground floor twin bedroom (can convert to super king double). Ground floor WC with basin. Four first floor bedrooms: 1 x family room with double and single and basin, 1 x double, 1 x twin (can convert to super king double) with en suite bathroom with bath, shower over, WC and basin, 1 x twin with basin. Bathroom with bath, shower over, WC, basin. Top floor double bedroom with basin. Two ground floor sitting rooms, one with open fire. Kitchen with dining area. Hall. Utility room.

- 7 bedrooms
- Rural
- 1 pet
- Upton
- £1,456 - £8,740 /week
Seven bedrooms: 1 x ground-floor king-size (zip/link can be twin on request),1 x ground-floor double with en-suite shower over bath, 1 x ground-floor double, 1 x first-floor double with en-suite bathroom with bath, separate shower, WC and basin, 2 x ground-floor twin, 1 x ground-floor single. 2 x ground-floor shower with walk-in shower, basin and WC. First-floor cloakroom with basin and WC. First-floor kitchen/diner (The Barn). Ground floor kitchen/diner (Barn Owl). First floor utility (The Barn only). First-floor sitting room with woodburning stove (The Barn). Sitting room (Barn Owl Cottage). Games room. Boot room

- 6 bedrooms
- Internet access
- 1 pet
- Draycot Cerne
- £762 - £6,468 /week
Six bedrooms: 2 x ground-floor double, 1 x ground-floor double with sitting area with pellet heating, 1 x ground-floor double with en-suite shower, basin and WC, 1 x double, 1 x family room with double and day bed. Ground-floor bathroom with bath, separate walk-in shower, basin and WC. Open-plan living room with kitchen, dining area and sitting area with woodburning stove. Second-floor kitchen. Utility.

- 6 bedrooms
- Countryside
- 2 pets
- Meldon
- £867 - £867 /week
- 6 bedrooms
- Countryside
- 14 pets
- Meldon
- £730 - £2,275 /week
