Laurel Bank Cottage
Laurel Bank Cottage
Village holiday cottage sleeping 13 people in 5 bedrooms with 2 bathrooms
ref.: SYK803
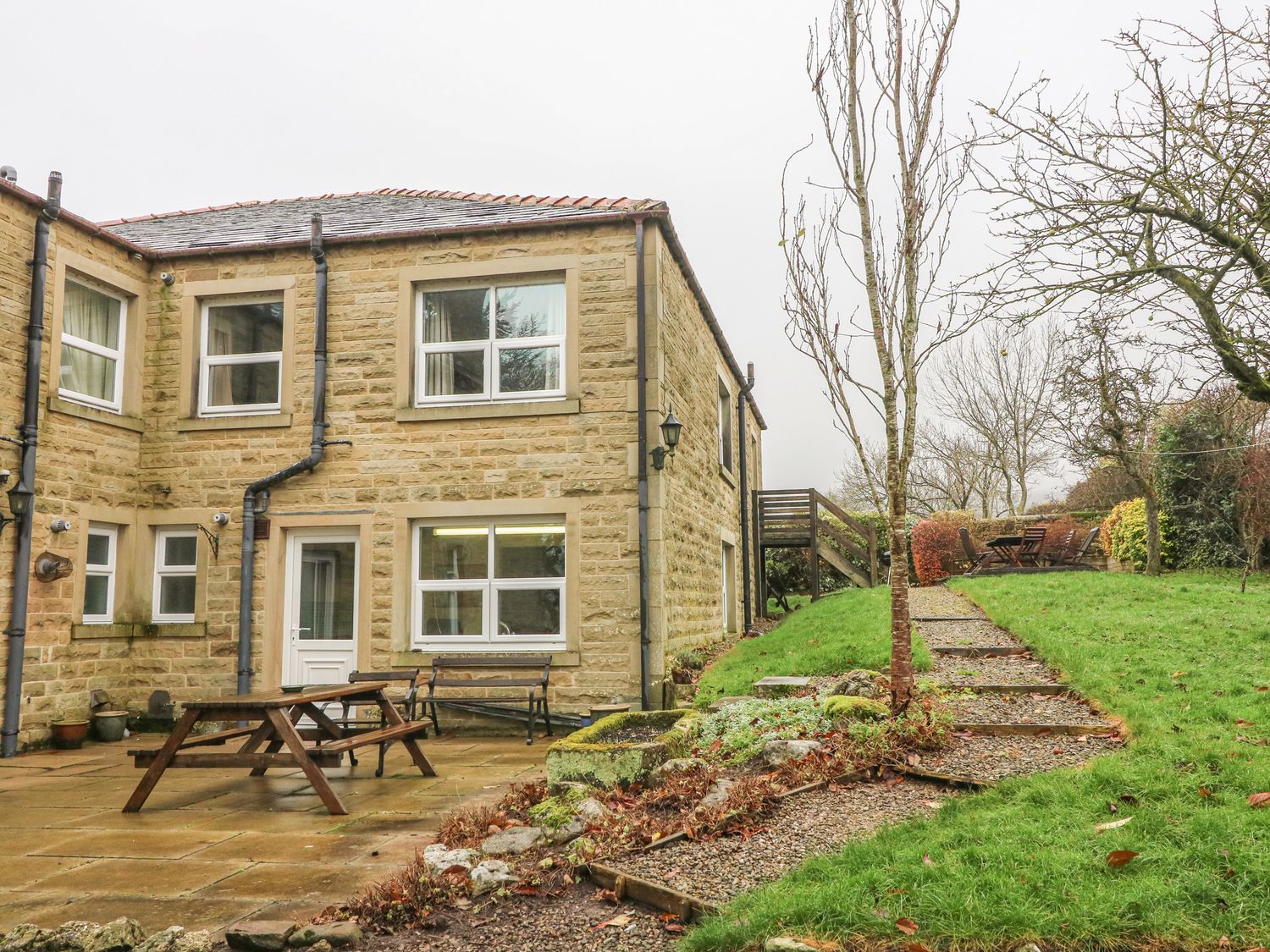
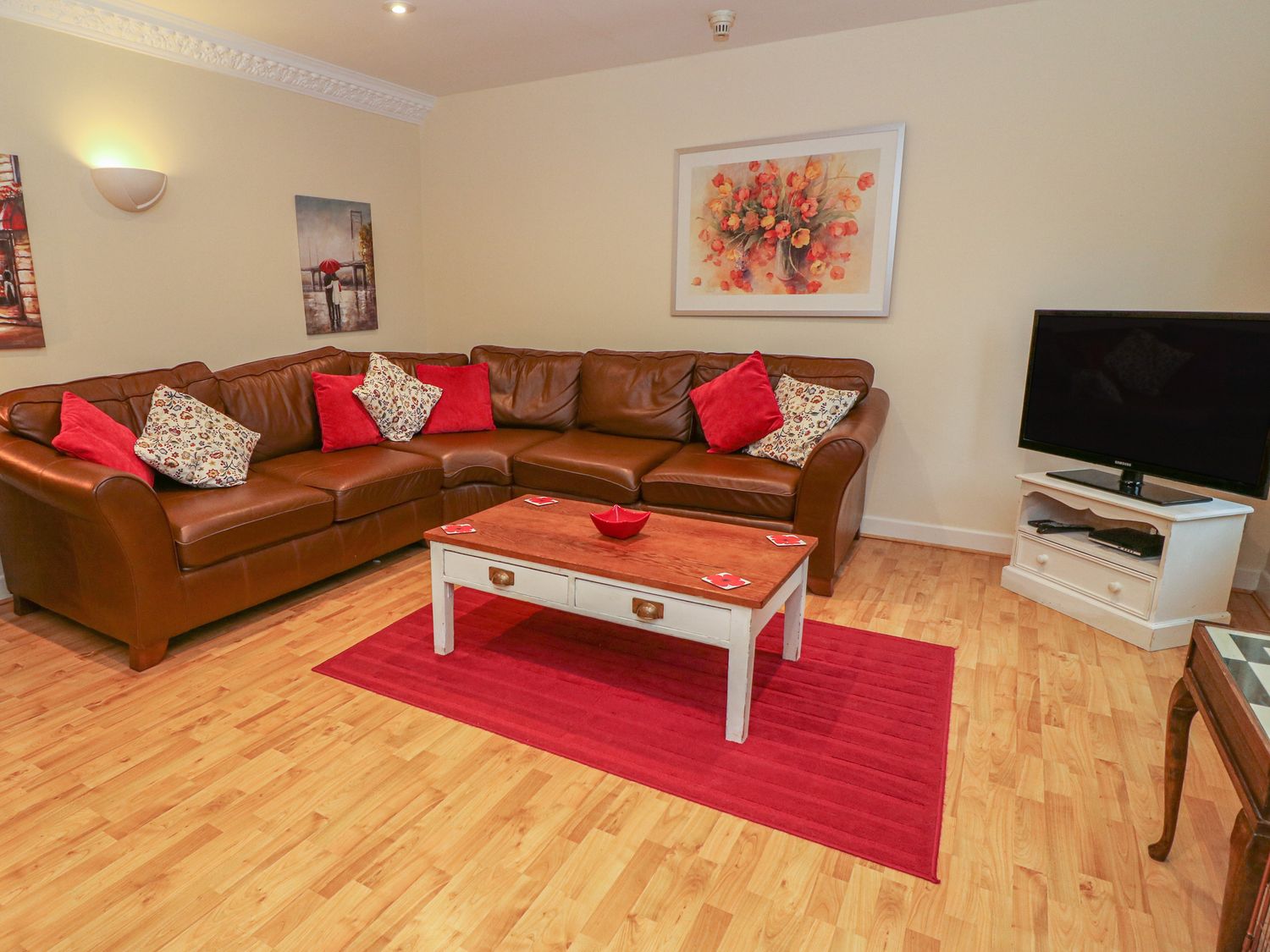
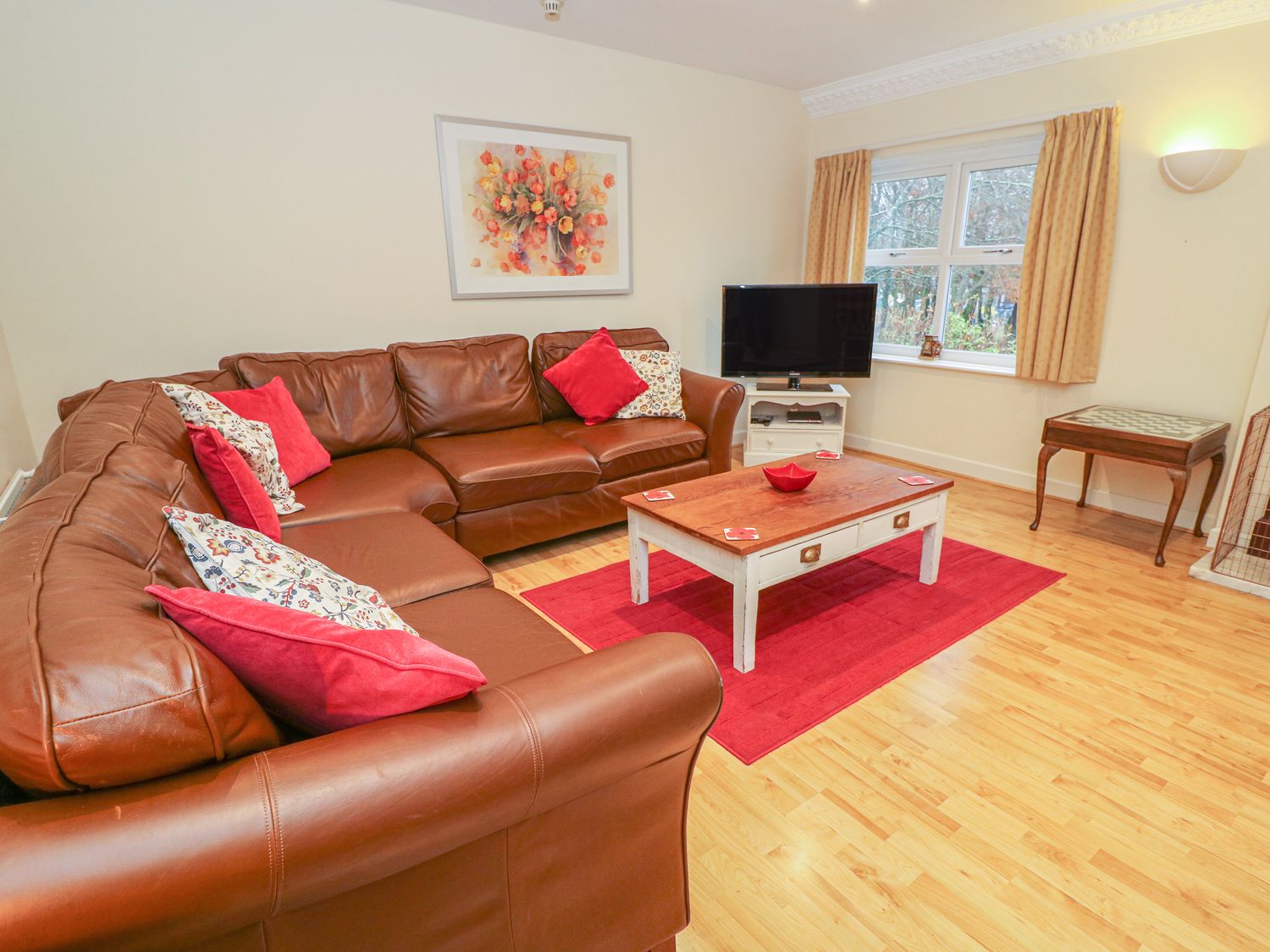
Click ‘Location map’ to see the local activities & attractions.
Key features about this property...open the ‘Facilities list’ tab to see a full list
- 4.5 star Trip Advisor rating
- Wifi internet
- Children welcome
- Enclosed Garden







Five bedrooms (all with basins): 2 x ground floor family rooms each with a double and single bed. Three first floor bedrooms: 1 x double with single day bed, 1 x twin and 1 x adult bunks. Ground floor bathroom with bath, shower over, basin and WC. Additional ground floor basin and WC. First floor shower room with shower, basin and WC. Spacious first floor sitting room with pleasant Dales views. Well-equipped kitchen with separate dining area on ground floor. Inner hallway.
| Property type | Cottage |
| Weekly price range | £696 - £4,307 |
| Sleeps | 13 |
| Bedrooms | 5 |
| Bathrooms | 2 |
| Parking | 1 car |
| Changeover | Saturday |
| Dogs | Yes (1) |
| Internet access | yes |
Full list of facilities at this property...
- 4.5 star Trip Advisor rating
- Wifi internet
- Children welcome
- Enclosed Garden
- Near a Pub
- Dishwasher
- Cooker
- Fridge
- Washing machine
- TV
- Underfloor heating
- Highchair available
- Travel cot available
- Linen provided
Laurel Bank Cottage cottage Yorkshire Dales
Laurel Bank Cottage is a stone-built cottage, an addition to the owners` Victorian property is on the outskirts of the village of Embsay, close to the town of Skipton, on the edge of the Yorkshire Dales. This property boasts five bedrooms, comprising of two ground floor double family rooms with a double and single bed, and three first floor bedrooms, consisting of one double with single day bed, one twin and one adult sized bunks, meaning this cottage sleeps thirteen people. The cottage also has a ground floor family bathroom and a first floor family shower room, a first floor sitting room, and a ground floor kitchen with a dining area. Outside, this cottage has off road parking, private patio areas and shared use of south facing gardens. Laurel Bank Cottage is a perfect cottage for families or friends that want to explore the area.
With a stone circle dating back to the Bronze Age, this quiet Dales village is of ancient origin. Originally the site of a monastic settlement in the 12th century, the village of Embsay is now a popular destination amongst walkers and railway enthusiasts. The Embsay and Bolton Abbey Steam Railway runs through the beautiful surrounding countryside and boasts award-winning authentic station buildings and steam trains. At the centre of the village is the Old Mill, home to a needlecraft centre and coffee shop whilst the lively, bustling market town of Skipton is close at hand to provide any extra amenities visitors may need. Bolton Abbey, Kilnsey and Grassington are all within easy driving distance and help to make this charming village a wonderful base for exploring the Dales.
Not sure if this is the cottage for you? Here’s some of the nearest properties also sleeping 13 guests... Search nearby

- 7 bedrooms
- Village
- 2 pets
- Langcliffe
- £100 - £100 /week
Steeped in history and dating back to 1602, guests will abe able to step back in time in this magnificent Grade II listed Jacobean Hall. Distinguished visitors of a bygone era included: Sir Isaac Newton, Lord Halifax and Mr Stanley Baldwin to name but a few. The oldest building in Langcliffe, occupying a delightful, south facing position with far reaching views, Langcliffe Hall provides grand and elegant accommodation, perfect for that special gathering of family and friends.
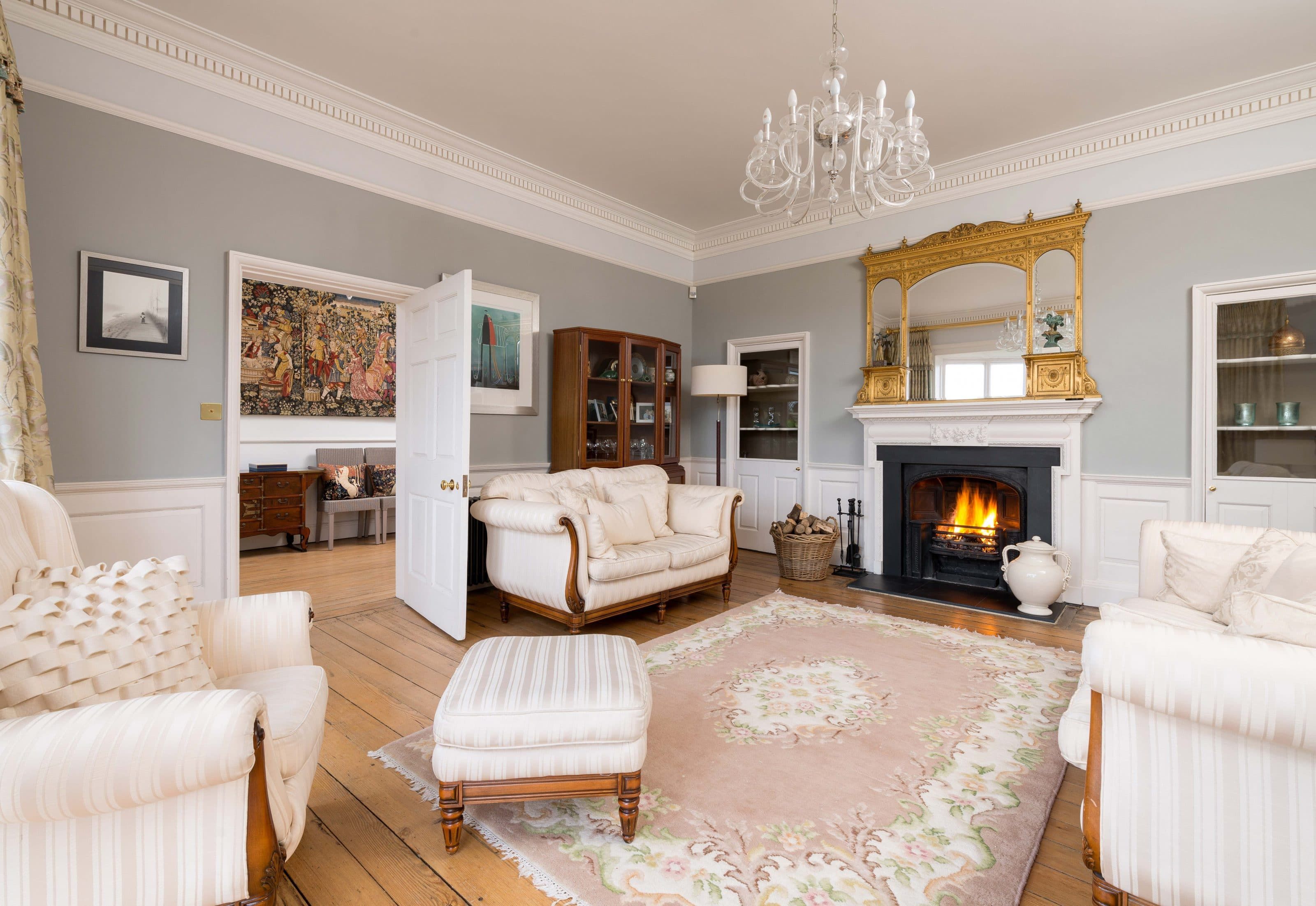
- 5 bedrooms
- Coastal by the sea
- 1 pet
- Whitby
- £1,472 - £9,052 /week
Over four floors. Five bedrooms: 1 x first floor king-size double with en-suite shower, basin and WC, 1 x first floor super king-size double, 1 x first floor family bedroom with 2 bunks and 1 x single, 2 x second floor doubles. First floor shower room, second floor bathroom with bath, wet room area with shower, basin & WC. Ground floor cloakroom, first floor cloakroom. Kitchen with dining area. Utility room. Two ground floor sitting rooms, both with open fire. Lower ground floor cinema room, plus games area.
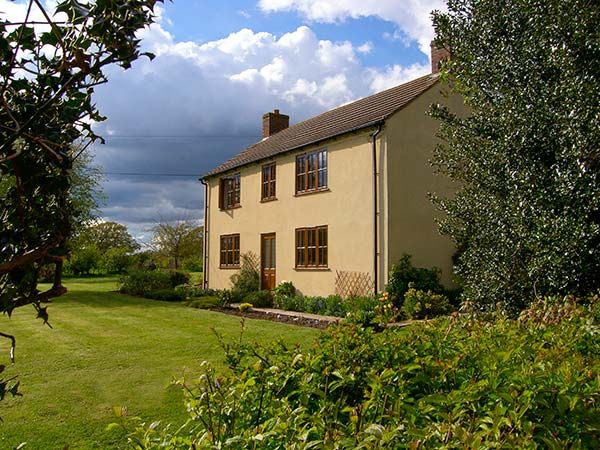
- 5 bedrooms
- Rural
- 1 pet
- Lyneal Mill
- £741 - £4,619 /week
Five bedrooms: 1 x family suite with king-size double, en-suite double-ended bath, shower cubicle, basin and WC, and adjoining bedroom with 1 single and 1 junior bed (suitable for up to 5-6 yrs), 1 x double with en-suite shower, basin and WC, 1 x twin, 1 x adult bunks, 1 x ground floor double. Bathroom with double-ended bath, telephone style hand shower, basin and WC. Ground floor basin and WC. Large kitchen with dining table (seats 8) with additional seating and table if required, 16" flat screen TV/DVD and doors to patio. Utility room. Sitting room (seats 8) with woodburner. Sitting room (seats 6) with sofa bed.
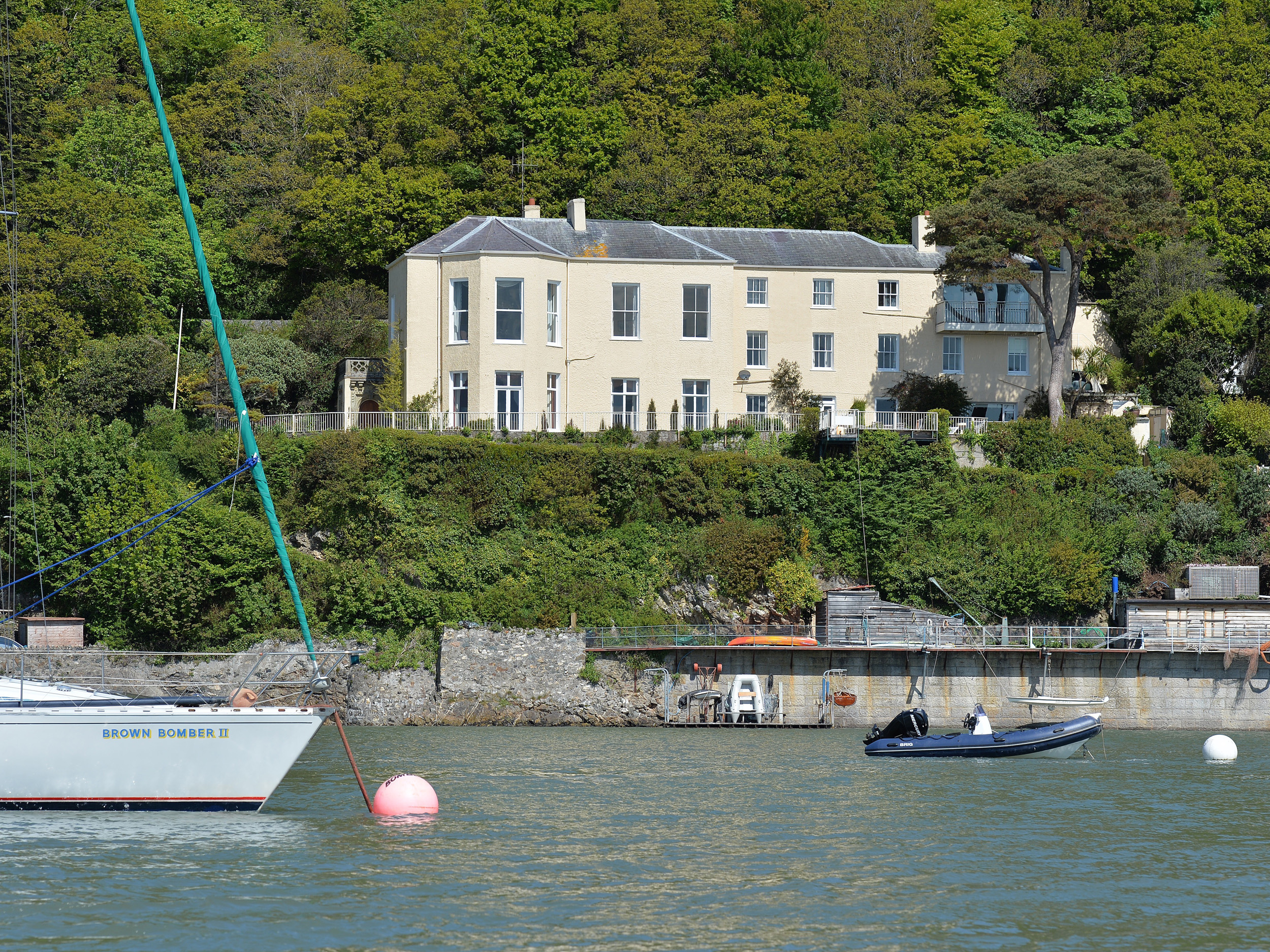
- 6 bedrooms
- Coastal by the sea
- 1 pet
- Bachau
- £1,704 - £10,025 /week
Six bedrooms: 1 x super king ensuite, 3 x double, 1 x twin, 1 x family room with 3 singles. Ensuite with Bath and shower over, WC and basin. Both bathrooms have Bath, shower and basin. Downstairs shower, WC and basin. Cloakroom with WC. Kitchen with dining table. Sitting room. Games room with snooker table (doubles as a dining room, snooker table converts into dining table). Drawing room with wood burning stove.
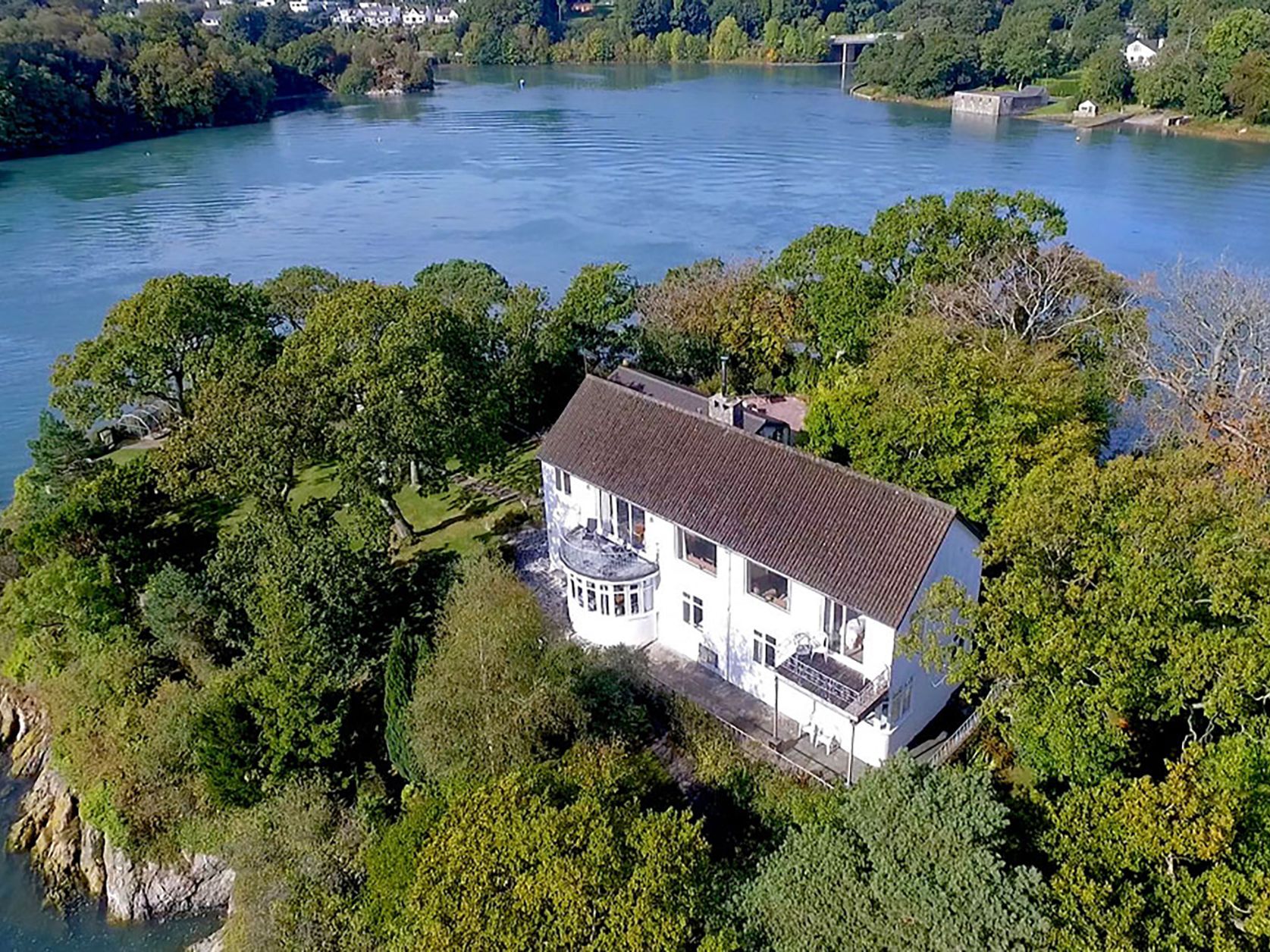
- 7 bedrooms
- Coastal by the sea
- 1 pet
- Pen lon
- £1,505 - £7,398 /week
Seven bedrooms: 1 x ground floor double, 1 x ground floor twin, 1 x ground floor bunkroom, 2 x upstairs doubles, 1 x single, 1 x bunk room. Family bathroom with shower, WC and hand wash basin, ground floor en suite with bath and shower attachment, WC and hand wash basin, upstairs en suite with bath, separate shower, WC and hand wash basin, ground floor cloakroom. Kitchen with electric oven and hob, dishwasher, microwave and toaster. There is a utility corridor close by housing the washing machine and fridge/freezer. Dining room with seating for 12. 3 sitting rooms, Downstairs with sofa and chairs and flat screen TV / DVD, Upstairs large living area split in to two - a cosy area with sofas, large wood burning stove and large flat screen TV. Area with seating and a separate reading area. French doors out to balcony. Large mature gardens with lawned and patio areas with garden furniture. Nooks and crannies, meandering paths and it`s own slipway. Parking for two cars, further two at the bottom of the drive (care should be taken to park above high water level).
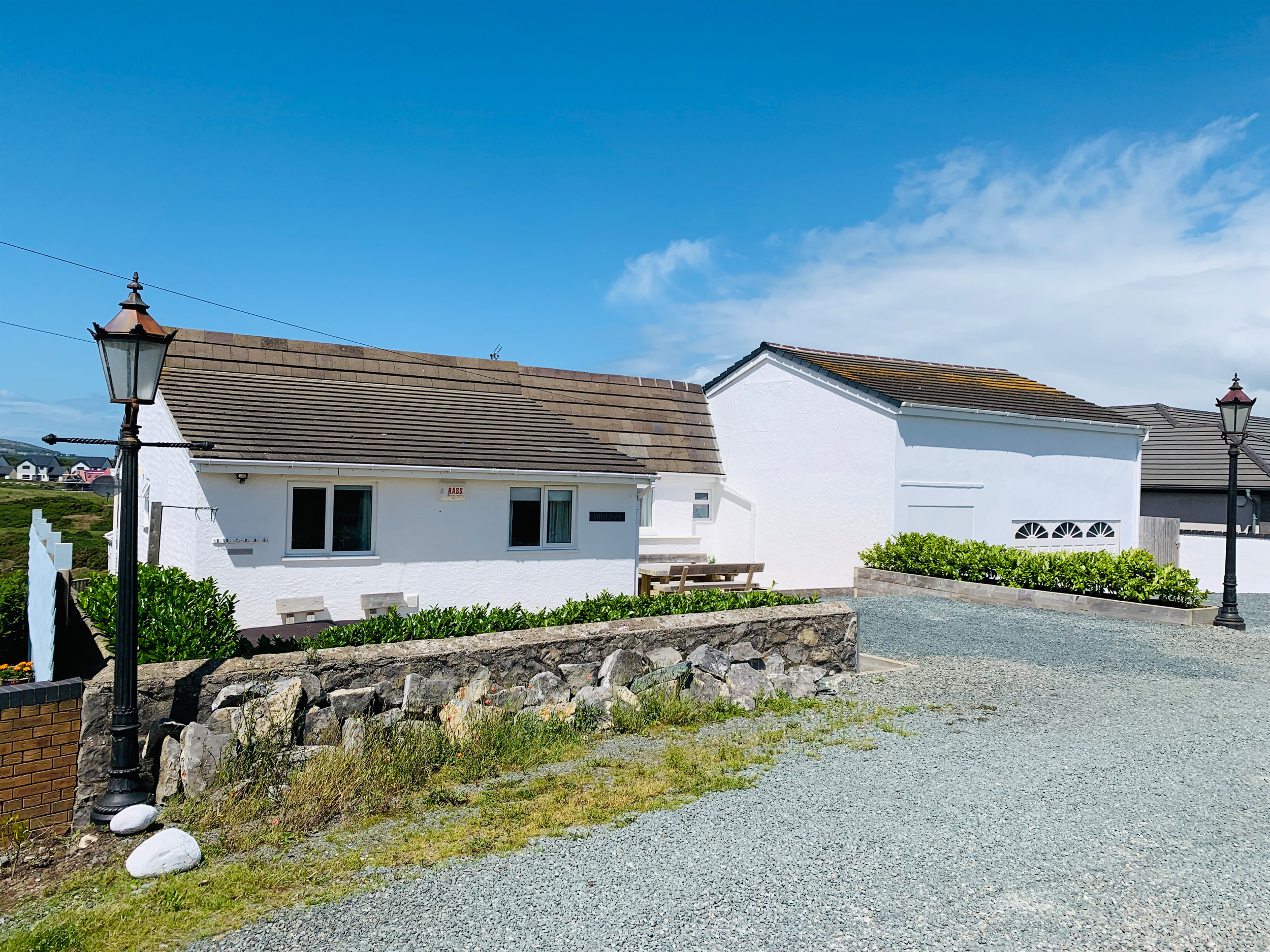
- 4 bedrooms
- Internet access
- 1 pet
- Trearddur
- £993 - £7,225 /week
Four bedrooms: 2 x double (one with en-suite shower, basin and WC), 1 x family room with 2 adult bunks, 1 x adult bunk room. Bathroom with bath, basin and WC. Shower room with shower, basin and WC. Open-plan sitting, kitchen and dining area with woodburner. WC with cloakroom area. Conservatory.
