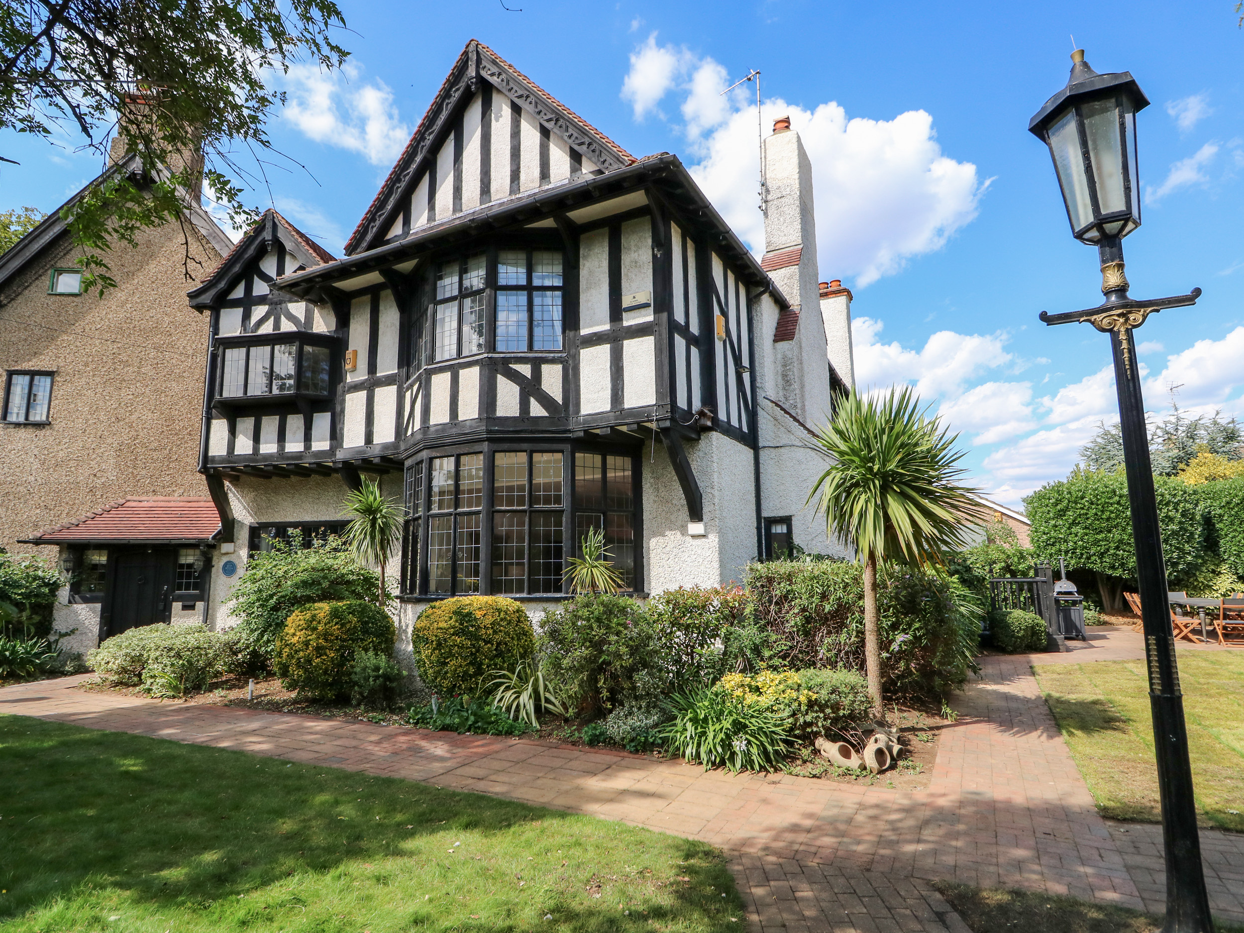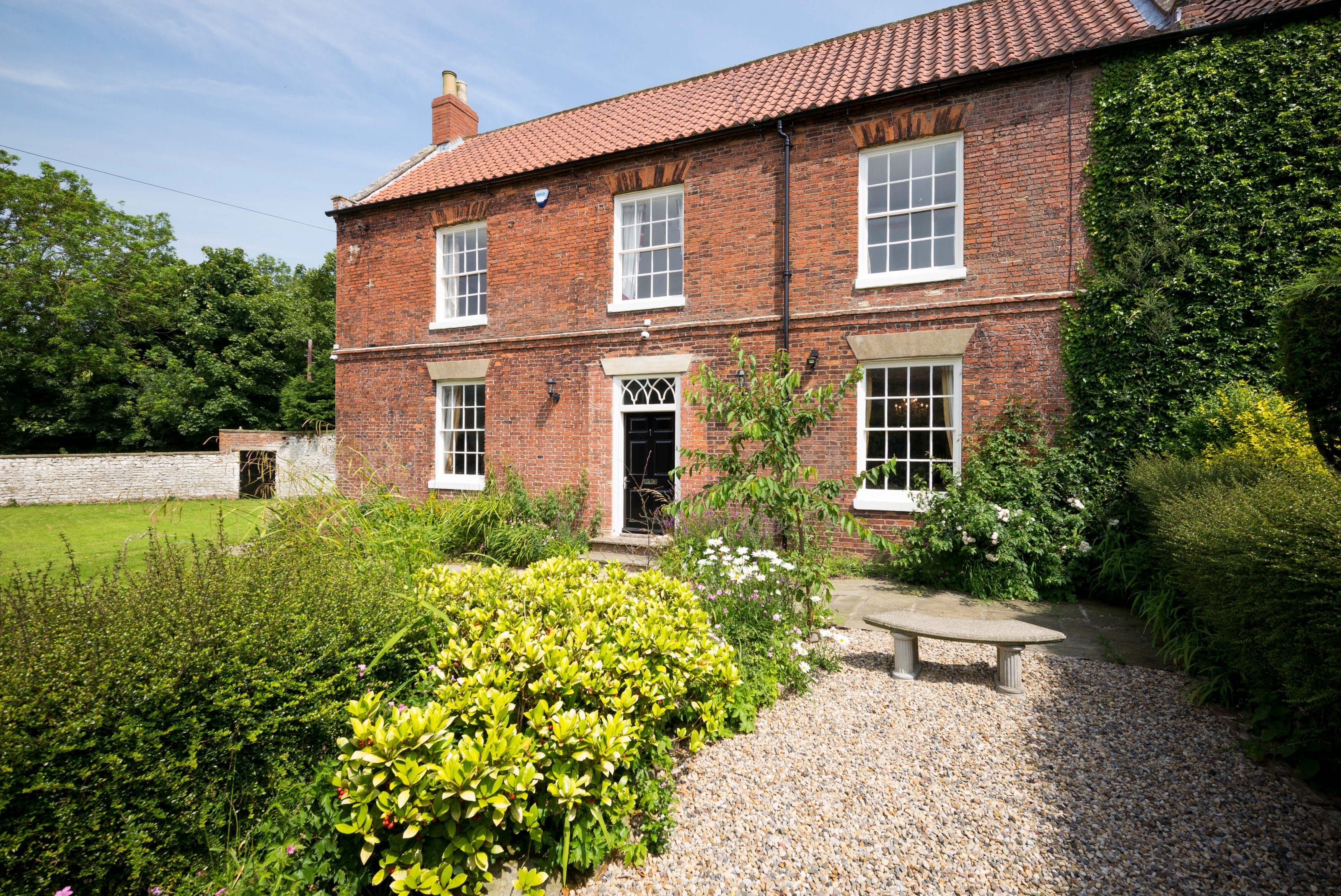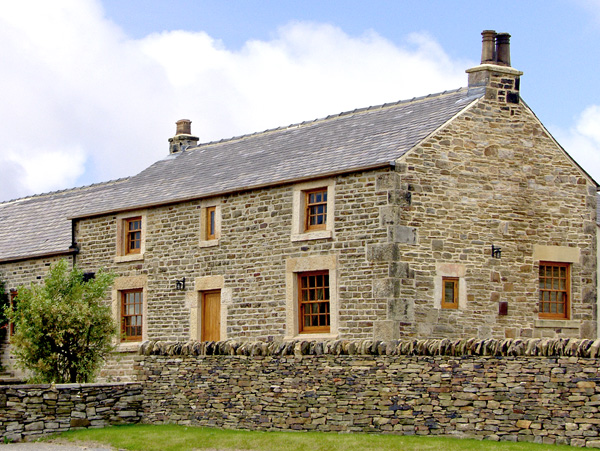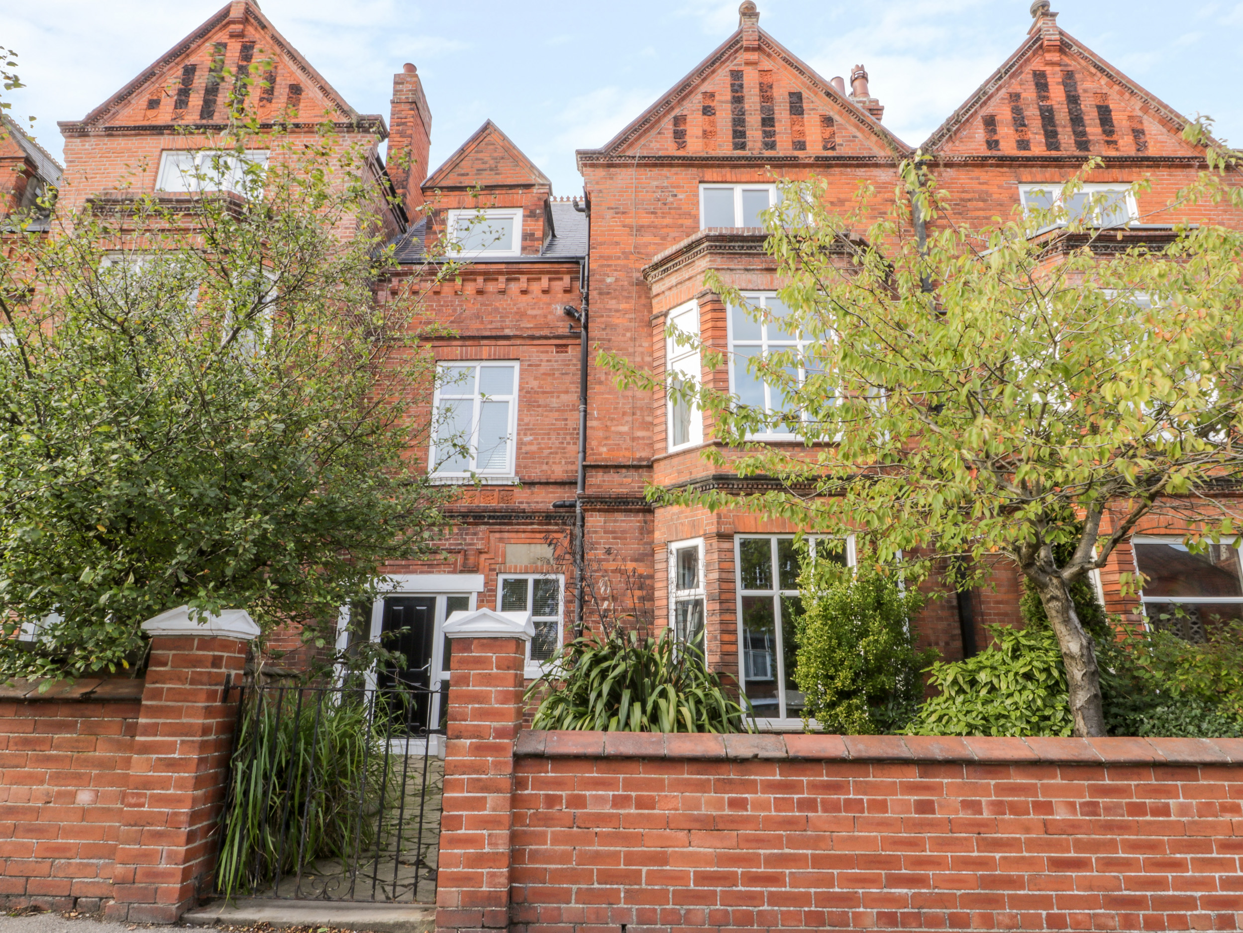Fakenham self catering cottage sleeps 15
Great Snoring in Fakenham
Village holiday cottage sleeping 15 people in 6 bedrooms with 4 bathrooms
ref.: FCH63927

Click ‘Location map’ to see the local activities & attractions.
Key features about this property...open the ‘Facilities list’ tab to see a full list
- WiFi
- Open fire / woodburner
- Travel cot available
- Highchair available







The picturesque and tranquil village of Great Snoring is just a couple of miles from the medieval pilgrim village of Little Walsingham home of the remains of a 12th century Priory and the Roman Catholic National Shrine a replica of a medieval shrine in honour of the Annunciation.
| Property type | Cottage |
| Average weekly price | £1,452 |
| Sleeps | 15 |
| Bedrooms | 6 |
| Bathrooms | 4 |
| Parking | 5 cars |
| Changeover | Friday |
| Dogs | Yes (3) |
| Internet access | yes |
Full list of facilities at this property...
- WiFi
- Open fire / woodburner
- Travel cot available
- Highchair available
- Downstairs bathroom
- Family friendly
- Towels included
The picturesque and tranquil village of Great Snoring is just a couple of miles from the medieval pilgrim village of Little Walsingham home of the remains of a 12th century Priory and the Roman Catholic National Shrine a replica of a medieval shrine in honour of the Annunciation. You can enjoy a trip on the Wells and Walsingham Light Railway which can take you to the lovely coastal village of Wells-next-the-Sea. The breath-taking Norfolk coast offers miles of beautiful beaches and there are plenty of delightful seaside towns to explore. The Georgian town of Holt has many independent shops and restaurants and the historic market town of Fakenham and the RSPB reserves at Titchwell and Snettisham are also nearby. On entering this impressive but inviting property an entrance hall with feature Victorian tiling leads you through the house. You will find a spacious and comfortable lounge with plenty of comfy seating an open fireplace a piano and French doors leading into the garden. Theres also a study with plenty of seating an open fireplace and TV/DVD. Exploring further you will find an elegant dining room which can seat up to eighteen guests. Heading into the elegantly designed kitchen/breakfast room you will find two breakfast tables accommodating up to ten guests and the kitchen is fully equipped with an oil fired AGA-style oven electric oven microwave larder fridge freezer and dishwasher as well as fitted cupboards which are to an original 1960s Terence Conran design. The washing machine and tumble dryer are to be found in the utility room which also houses a WC. There is also a ground-floor shower room with freestanding shower and WC. Going up to the first floor you will find six cosy bedrooms and three bathrooms. Theres a double with a cot which has en-suite access to one of the bathrooms. Theres a second double; a double with a four-poster bed; a king-size zip-and-link double room which can be made up as a twin room; a dormitory-style room with four single beds for children and a cot bed; and finally a childrens room with a set of bunk beds a single bed and a cot bed. You will also find three bathrooms all with WCs and two with showers. Theres also an additional separate WC. Stepping outside you will find the house is set in extensive grounds. A gravel drive with a large gate sweeps to the back from the side of the house with ample parking for five cars. A covered area to the rear has seating and a chimenea. There is a separate barn with table tennis Steps lead up to a large garden with grass trees and garden furniture allowing you to sit back and dine al fresco. Beyond is a large wooded area with mature trees and an open grass space which is perfect for children to play in. Please note that the grounds are not totally enclosed if bringing children and dogs. Need to know: 6 bedrooms 1 double room with four poster bed; 1 double room with cot; 1 double bedroom; 1 double room with king size zip and link double bed which can be made up as 2 single beds on prior request; 1 dormitory style bedroom with 4 single beds for children and a cot bed for a small child; 1 childrens bedroom with a set of bunk beds, a single bed and a cot bed. 2 bathrooms with bath, shower room and WC. 1 bathroom with bath and WC. 1 shower room with freestanding shower and WC. 2 separate WCs (1 on each floor). Oil fired AGA style oven, electric oven, microwave, large larder fridge, freezer and dishwasher. Washing machine and tumble dryer in utility room. Open fire Logs are not provided. Extensive grounds with garden furniture and BBQ. Off road parking for 5 cars. 3 dogs welcome. Barn with table tennis. Please note that the grounds are not totally enclosed if bringing children or dogs.
Not sure if this is the cottage for you? Here’s some of the nearest properties also sleeping 15 guests... Search nearby

- 6 bedrooms
- Internet access
- 1 pet
- Dogsthorpe
- £2,065 - £11,209 /week
Six bedrooms: 1 x super-king-size (zip/link, can be made into twins on request) with sofa bed and en-suite walk-in shower, basin and WC, 1 x super-king-size (zip/link, can be made into twins on request) with en-suite walk-in shower, separate slipper bath, basin and WC, 2 x super-king-size (zip/link, can be made into twins on request), 1 x ground-floor double bedroom with en-suite walk-in shower, basin and WC, 1 x twin. Bathroom with walk-in shower, separate freestanding bath, double basin and WC. Cloakroom with basin and WC. Kitchen with woodburning stove. Dining room with gas fire. Sitting room with gas fire. Lower-ground-floor basement with cinema room. Conservatory. External games/gym room

- 8 bedrooms
- Coastal by the sea
- 1 pet
- Bridlington
- £573 - £6,542 /week
Over-three-floors. Eight bedrooms: 1 x ground-floor twin with en-suite shower, basin and WC, 2 x first floor king-size with en-suite shower, basin and WC and Smart TVs, 1 x first floor single, 1 x first floor double with Smart TV, 1 x second floor double with en-suite shower, basin and WC, 1 x second floor twin, 1 x second floor super king size double (zip/link, can be twin on request). Ground-floor bathroom with jacuzzi bath, shower over, basin and WC. First floor shower room with shower, basin and WC. Second floor cloakroom with basin and WC. Kitchen. Utility room. Dining room with woodburning stove. Second floor snug with TV. Games room with table football

- 6 bedrooms
- Internet access
- 1 pet
- Reighton
- £1,244 - £8,360 /week
Over three floors. Six bedrooms: 1 x four poster king-size with en-suite walk-in shower, basin and WC, 1 x king-size with en-suite walk-in shower, basin and WC, 1 x king-size, 1 x second-floor family room with four singles and en-suite walk-in shower, basin and WC, 1 x second-floor family room with one double and one single and 1 x second-floor double. Cloakroom with basin and WC. Bathroom with bath, handheld shower, separate walk-in shower, basin and WC. Kitchen/diner. Utility. Sitting room with open fire. Games room

- 5 bedrooms
- Internet access
- 1 pet
- Holmesfield
- £1,534 - £8,531 /week
Five bedrooms: 1 x king-size double with pull-out single bed, 1 x ground floor king-size double with pull-out single bed, 1 x double with en-suite shower, basin and WC, 1 x twin with two pull-out single beds, 1 x ground floor twin with pull-out single bed. Bathroom with roll-top bath, basin and WC. Ground floor shower room with shower, basin and WC. Kitchen with breakfast bar. Sitting room with dining area and woodburning stove. Games room with pool table and table football.

- 7 bedrooms
- Countryside
- 2 pets
- Hedgerley
- £3,304 - £3,304 /week
Known for its beautiful countryside and historic houses the county of Buckinghamshire has a wealth of things to see and do.

- 7 bedrooms
- Internet access
- 1 pet
- Scarborough
- £1,154 - £8,630 /week
Set over four floors. Seven bedrooms: First floor: 1 x King with en-suite shower, basin and WC, 1 x king-size room, 1 x single room; Second floor: 1 x family room with king and single with en-suite shower, basin and WC, 1 x family room with king and single with en-suite shower, basin and WC, 1 x king-size with vanity unit and en-suite WC, 1 x double with en-suite shower, basin and WC. Bathroom with freestanding bath, walk-in shower, basin and WC. Kitchen. Utility. Dining room with woodburning stove. Sitting room with gas fire. Snug. Third-floor games room
