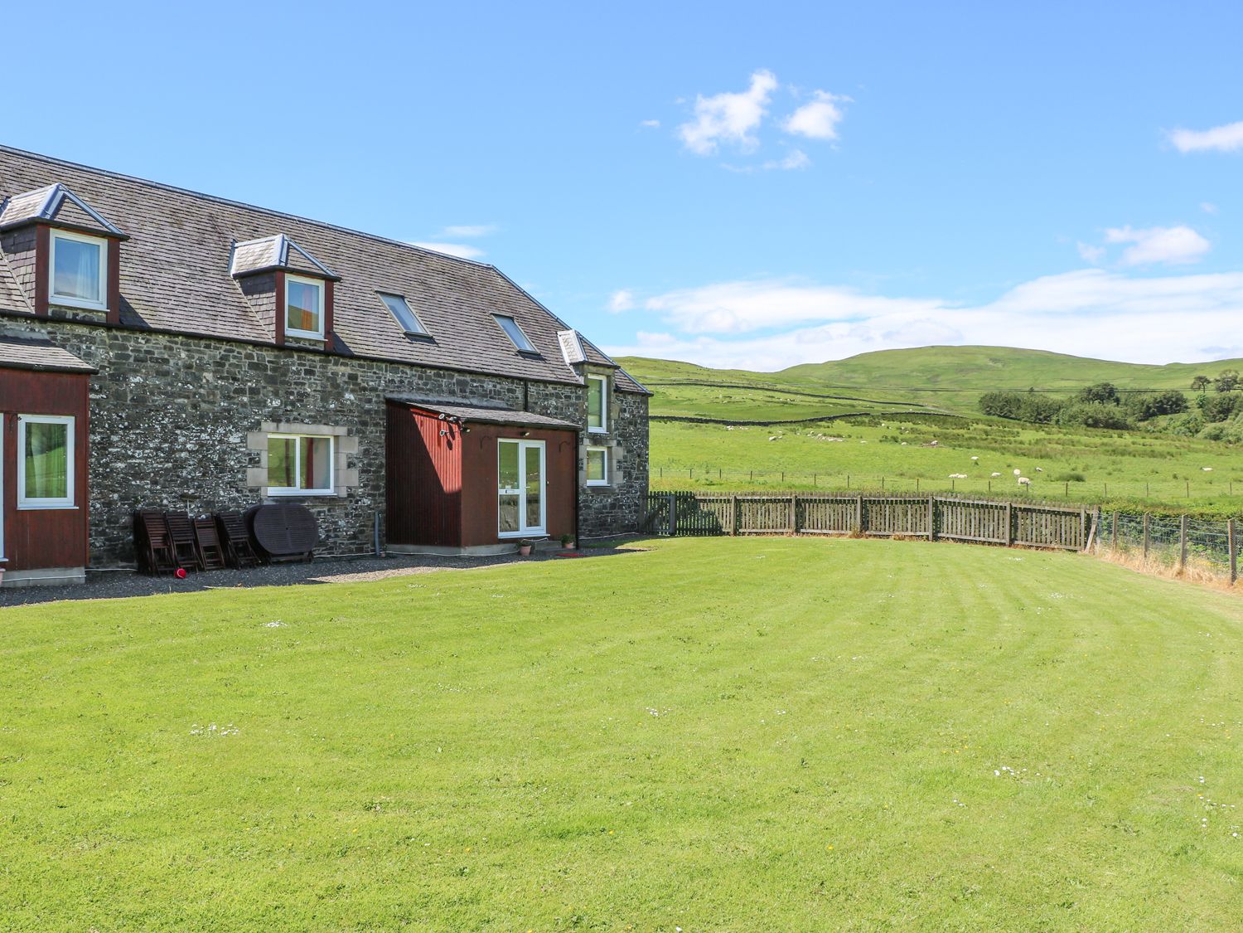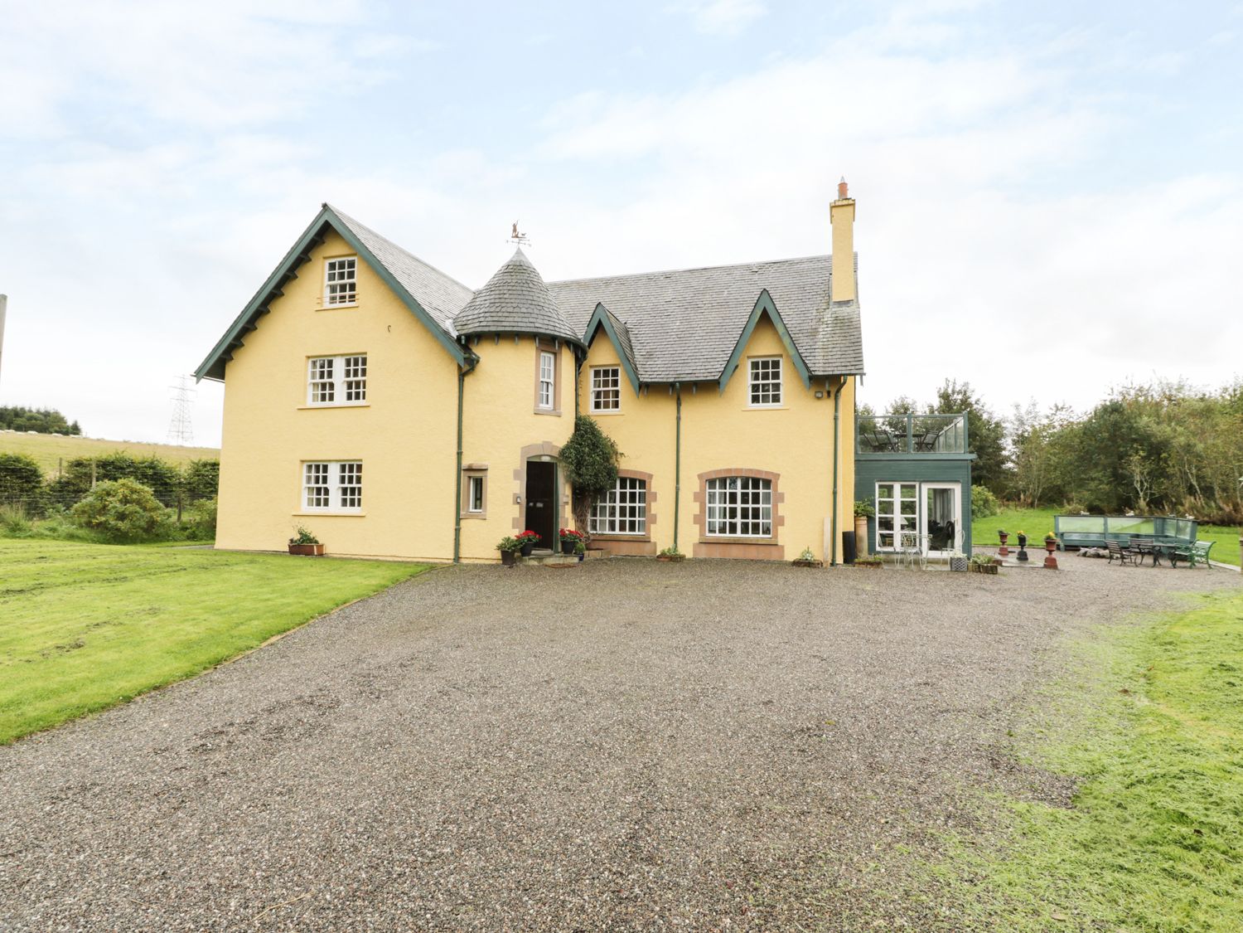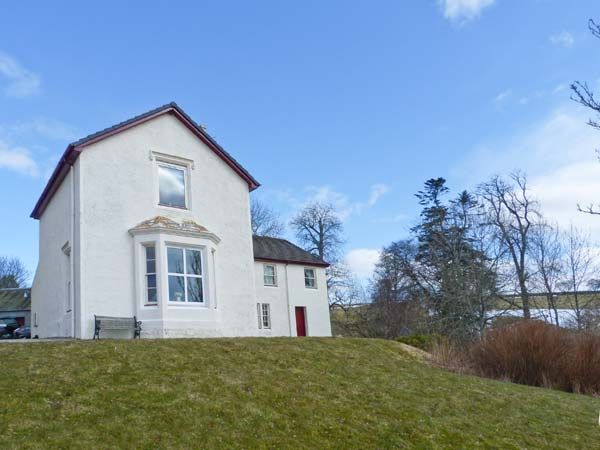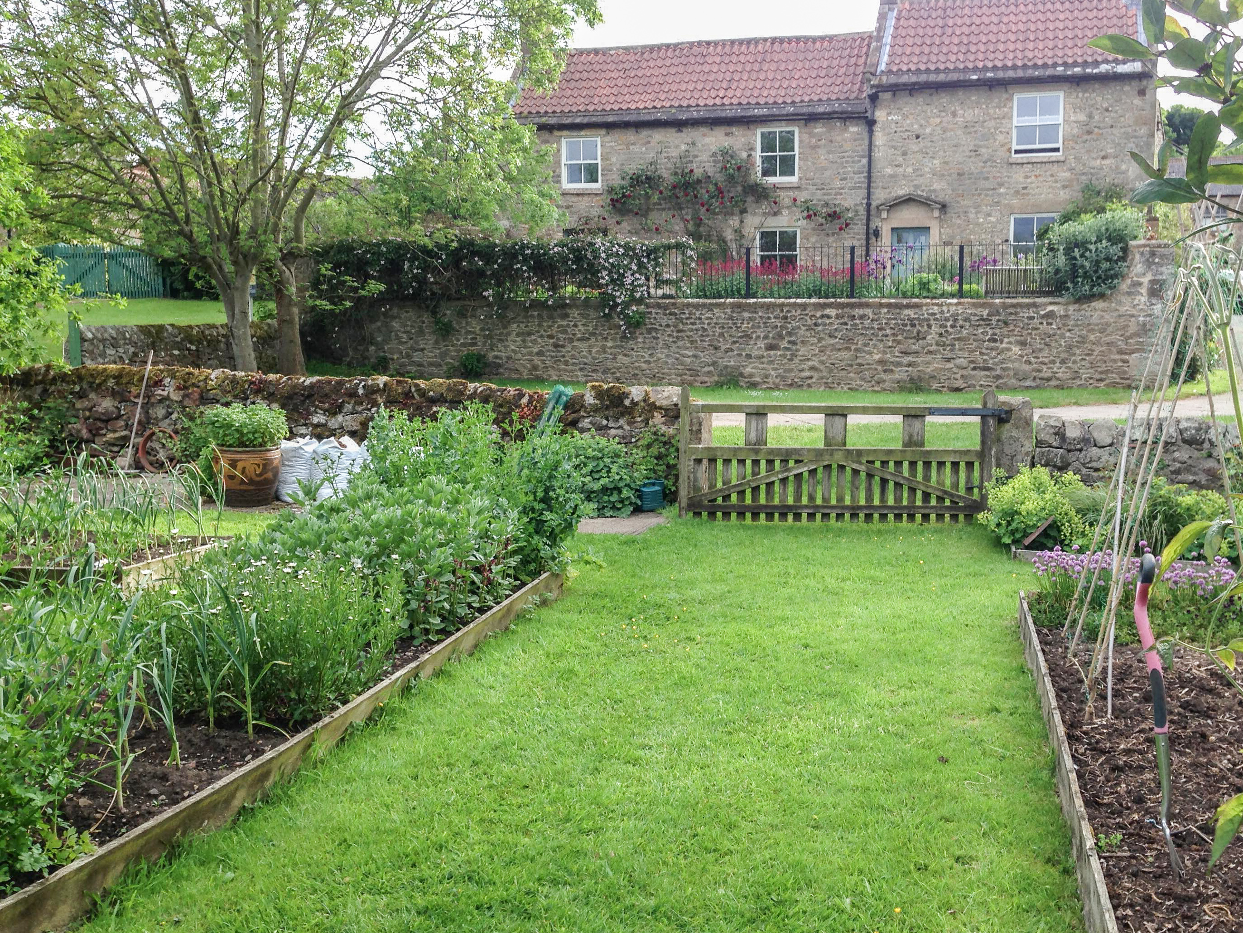Kilmarnock self catering cottage sleeps 16
Craufurdland Water in Kilmarnock
On a Farm holiday cottage sleeping 16 people in 6 bedrooms with 5 bathrooms
ref.: FCH8153
.jpg)
Click ‘Location map’ to see the local activities & attractions.
Key features about this property...open the ‘Facilities list’ tab to see a full list
- WiFi
- Luxury property
- Luxury property
- Working farm


6





This stunning unique private Scottish castle wing on a stunning estate offers you elegance on a grand scale.
| Property type | Cottage |
| Average weekly price | £2,682 |
| Sleeps | 16 |
| Bedrooms | 6 |
| Bathrooms | 5 |
| Changeover | Saturday |
| Dogs | Yes (2) |
| Internet access | yes |
Full list of facilities at this property...
- WiFi
- Luxury property
- Luxury property
- Working farm
- Open fire / woodburner
- Travel cot available
- Highchair available
- Games / Play facilities
- Fishing onsite or nearby
- Super king bed(s)
- Has a pub nearby
- Nearby shop
- Family friendly
- Towels included
Not sure if this is the cottage for you? Here’s some of the nearest properties also sleeping 16 guests... Search nearby
- 6 bedrooms
- Farm
- 16 pets
- Craufurdland Water
- £1,835 - £3,035 /week
see full details
STUNNING CASTLE SET IN 600 ACRES STEEPED IN HISTORY AND CHARM - SLEEPS 12 + 4 - FOR CHRISTMAS AND NEW YEAR 2014 THE PROPERTY WILL BE A SATURDAY CHANGEOVER - ALL SHORT BREAKS IN PEAK WEEKS ARE CHARGED AT 80% FOR 3 NIGHTS, 90% FOR 4 NIGHTS AND THE FULL WEEKLY RATE FOR 5 OR 6 NIGHTS
STUNNING CASTLE SET IN 600 ACRES STEEPED IN HISTORY AND CHARM - SLEEPS 12 + 4 - FOR CHRISTMAS AND NEW YEAR 2014 THE PROPERTY WILL BE A SATURDAY CHANGEOVER - ALL SHORT BREAKS IN PEAK WEEKS ARE CHARGED AT 80% FOR 3 NIGHTS, 90% FOR 4 NIGHTS AND THE FULL WEEKLY RATE FOR 5 OR 6 NIGHTS

- 7 bedrooms
- Internet access
- 1 pet
- Wester Deloraine
- £1,885 - £9,203 /week
see full details
Seven bedrooms: 1 x ground twin (zip/link king on request), 1 x ground king size, 1 x family room with 1 double and 2 singles and en-suite shower over bath, basin and WC, 1 x super king size en-suite bath, separate shower, basin and WC, 1 x king size, 1x king size, 1 x twin. Bathroom room with shower, basin and WC. Ground floor shower room with shower, basin and WC. Kitchen. Utility. Dining room. Sitting room with billiard table.
Seven bedrooms: 1 x ground twin (zip/link king on request), 1 x ground king size, 1 x family room with 1 double and 2 singles and en-suite shower over bath, basin and WC, 1 x super king size en-suite bath, separate shower, basin and WC, 1 x king size, 1x king size, 1 x twin. Bathroom room with shower, basin and WC. Ground floor shower room with shower, basin and WC. Kitchen. Utility. Dining room. Sitting room with billiard table.

- 8 bedrooms
- Rural
- 1 pet
- Buchanty
- £1,339 - £6,397 /week
see full details
Over three floors. Eight bedrooms: 2 x first floor king-size double with en-suite shower, basin and WC, 1 x first floor king-size double, 2 x first floor twin, 1 x second floor king-size double, 2 x second floor twin. First floor shower room with shower, basin and WC. First floor bathroom with bath, shower over, basin and WC. Second floor shower room with shower, basin and WC. Cloakroom with basin and WC. Kitchen with dining area and seating area with TV. Utility. Dining room. Sitting room with woodburning stove. Garden room.
Over three floors. Eight bedrooms: 2 x first floor king-size double with en-suite shower, basin and WC, 1 x first floor king-size double, 2 x first floor twin, 1 x second floor king-size double, 2 x second floor twin. First floor shower room with shower, basin and WC. First floor bathroom with bath, shower over, basin and WC. Second floor shower room with shower, basin and WC. Cloakroom with basin and WC. Kitchen with dining area and seating area with TV. Utility. Dining room. Sitting room with woodburning stove. Garden room.

- 8 bedrooms
- Rural
- 1 pet
- Lunan Burn
- £970 - £5,760 /week
see full details
Eight bedrooms: 2 x double, 6 x twin. Bathroom with bath with shower over, basin and WC. 2 x shower room with shower. Basin and WC. Ground floor basin and WC. Fitted kitchen. Utility/food store. Dining room. Sitting room with open fire. Drying room. Lockable gun cupboards.
Eight bedrooms: 2 x double, 6 x twin. Bathroom with bath with shower over, basin and WC. 2 x shower room with shower. Basin and WC. Ground floor basin and WC. Fitted kitchen. Utility/food store. Dining room. Sitting room with open fire. Drying room. Lockable gun cupboards.

- 8 bedrooms
- Rural
- 2 pets
- Prosen Water
- £1,762 - £1,762 /week
see full details
Your location is rural and secluded with outstanding views across the glens and moors of Angus.
Your location is rural and secluded with outstanding views across the glens and moors of Angus.

- 8 bedrooms
- Internet access
- 1 pet
- Ravensworth
- £1,557 - £8,706 /week
see full details
House First Floor: Four bedrooms: 1 x super king-size double (with en-suite bathroom with shower, freestanding bath, basin and WC), 1 x super king-size double (zip/link, can be twin on request), 1 x double, 1 x twin (with en-suite shower room with shower, basin and WC); Family bathroom with bath with shower over, basin and WC. House Ground Floor: 1 x king-size double (house ground floor); Ground floor basin and WC. Barn First Floor: 1 x twin, 1 x king-size double with connecting door to 1 x twin; Bathroom with bath, basin and WC; The connecting twin bedroom also has stairs down to a door to the ground floor utility room which leads to the rest of the House, so the twin room can be used independently without passing through the double room; The nearest bathroom is then the downstairs cloakroom or the first floor house bathroom. Barn Ground Floor: Shower room with basin and WC. Kitchen with dining area (seats 12-16) and woodburner. Walk in larder. Two sitting rooms (seating 8), one with woodburner. Utility/boot room. Games room with full size table tennis table and table football. Large open plan space with dining area (seats 10-16) and living area (seats 8) with kitchenette and woodburner.
House First Floor: Four bedrooms: 1 x super king-size double (with en-suite bathroom with shower, freestanding bath, basin and WC), 1 x super king-size double (zip/link, can be twin on request), 1 x double, 1 x twin (with en-suite shower room with shower, basin and WC); Family bathroom with bath with shower over, basin and WC. House Ground Floor: 1 x king-size double (house ground floor); Ground floor basin and WC. Barn First Floor: 1 x twin, 1 x king-size double with connecting door to 1 x twin; Bathroom with bath, basin and WC; The connecting twin bedroom also has stairs down to a door to the ground floor utility room which leads to the rest of the House, so the twin room can be used independently without passing through the double room; The nearest bathroom is then the downstairs cloakroom or the first floor house bathroom. Barn Ground Floor: Shower room with basin and WC. Kitchen with dining area (seats 12-16) and woodburner. Walk in larder. Two sitting rooms (seating 8), one with woodburner. Utility/boot room. Games room with full size table tennis table and table football. Large open plan space with dining area (seats 10-16) and living area (seats 8) with kitchenette and woodburner.
