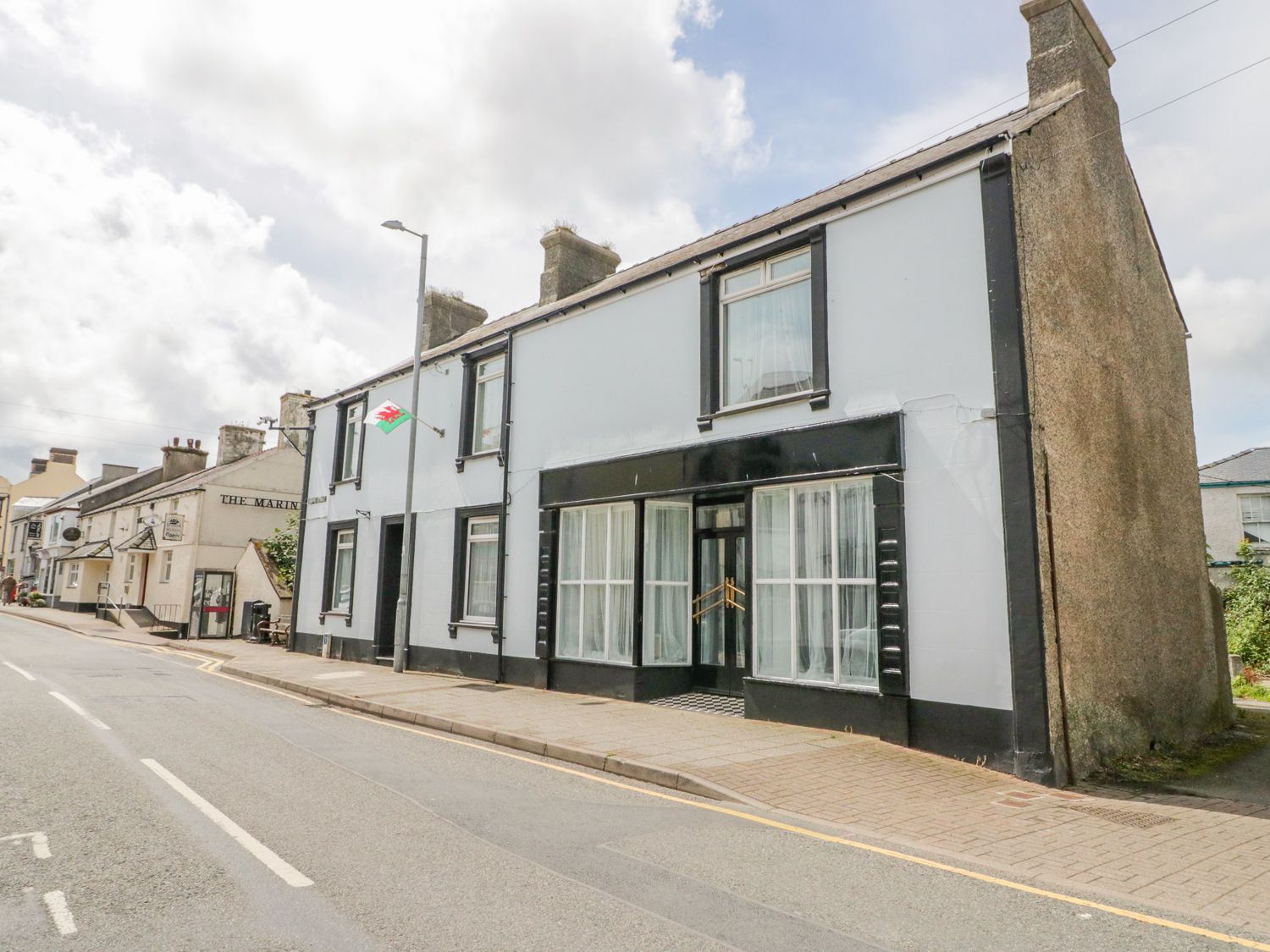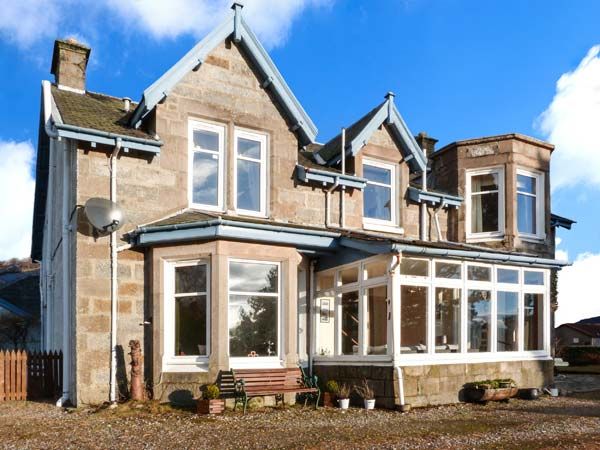Wareham self catering cottage sleeps 19
Corfe Castle in Wareham
Village holiday cottage sleeping 19 people in 9 bedrooms with 5 bathrooms
ref.: FCH74566

Click ‘Location map’ to see the local activities & attractions.
Key features about this property...open the ‘Facilities list’ tab to see a full list
- WiFi
- Luxury property
- Luxury property
- Open fire / woodburner








This Grade II listed country house offers extensive accommodation over several levels.
| Property type | Cottage |
| Average weekly price | £3,344 |
| Sleeps | 19 |
| Bedrooms | 9 |
| Bathrooms | 5 |
| Parking | 7 cars |
| Changeover | Friday |
| Dogs | Yes (2) |
| Internet access | yes |
Full list of facilities at this property...
- WiFi
- Luxury property
- Luxury property
- Open fire / woodburner
- Travel cot available
- Highchair available
- Enclosed garden or patio
- Has a pub nearby
- Nearby shop
- Nearby beach
- Family friendly
- Towels included
This Grade II listed country house offers extensive accommodation over several levels. The main house sleeps 11 guests while the adjoining self-contained three-bedroom cottage sleeps an additional eight guests. Corfe Castle is a beautiful village with a wide range of independent shops cafes restaurants and pubs and surrounds the ruins of a 1 000-year-old castle which offers spectacular views across the Purbeck Hills. Local attractions include the Blue Pool (3 miles) the Purbeck Mineral and Mining Museum (1 mile) and Kilwood Nature Reserve (5 miles). Heading to the coast you can explore beautiful beaches quiet coves and charming villages including Lulworth Cove (12 miles) Kimmeridge Bay (6 miles) and Winspit Quarry (5 miles). The popular seaside town of Swanage (5.5 miles) is known for its sandy beach traditional promenade and pier or you could catch a ferry from Studland (5.5 miles) to explore the beautiful Brownsea Island. Entering the impressive main house from the street you will find a spacious and elegant triple aspect drawing room with an open fire plenty of comfortable seating and floor-to-ceiling arched windows with garden views. Theres a large dining room seating up to 16 with an additional table available for larger numbers of guests where you can meet for a celebratory meal. This room features a piano and an open fire set in an impressive 16th century Purbeck stone fireplace. The large and stylish kitchen/breakfast room features an oak floor polished Purbeck Stone worktops an AGA style oven an additional electric oven hob American-style fridge/freezer ice-maker washing machine microwave and dishwasher plus French doors to the courtyard. The dryer can be found in the utility room. Exploring further you can relax in the charming snug with a TV/DVD an extensive selection of videos/DVD s/books/board games wood burner an original bread oven in a large beamed inglenook and French doors to the garden. There are also two ground-floor WCs. Going upstairs you will find a large gallery landing with comfortable seating TV and a dolls house (to be used under supervision and at own risk). The landing also has a large leather-top desk with a printer for guests use. You will find six bedrooms. The large master suite has a 7 bed a round feature window with views of Corfe Castle and an en-suite bathroom with bath separate shower and WC. The anteroom to this room provides access to a single room looking out onto the courtyard. A staircase leads to a twin room with a peephole window with views over the village and which has an en-suite shower room with WC. Theres also a double room with an en-suite bathroom with a shower over the bath and a WC a further twin room set in the attic and another double room with an en-suite bathroom with bath and WC. Entering the adjacent cottage from the inner courtyard a few steps lead you down into the kitchen/diner. This attractive room features a lovely dining area and is fully equipped with an oven dishwasher washing machine dryer fridge freezer and microwave. The large L-shaped lounge has plenty of seating and a beautiful stone fireplace with an open fire. Upstairs there are three bedrooms: two double rooms one with a view over the courtyard and a bunk bedroom with two sets of bunks ideal for four children. There is also a bathroom complete with a shower over the bath and a WC. Moving outside the house surrounds a charming courtyard with a raised fountain climbers and shrubs. Behind the house is a terrace where you can enjoy an al fresco meal. The gently sloping gardens provide both formal and informal grounds with a variety of seating areas including a dining pavilion with a large low-level fire pit and a BBQ. There are also extensive lawns orchards and an enclosed pond as well as a childrens swing. A roll-top door to the side of the property leads to a large parking area for up to seven cars (one private parking space is reserved for the owner). Children must be supervised in and around the fountain and pond areas. Need to know: Well Court (the main house, sleeps 11 people and can be booked on its own): 6 bedrooms master suite with 7 bed, 1 single bedroom (accessed via the master suite anteroom), 1 double room with 6 bed, 1 double room with 5 bed and 2 twin rooms. 4 bathrooms 1 en suite bathroom with bath, shower and WC (master suite), 1 en suite bathroom with shower over bath and WC (double room with 6 bed), 1 en suite bathroom with bath and WC (double with 5 bed), 1 en suite shower room with WC (twin bedroom). 2 ground floor WCs. AGA oven, electric oven, 2 ring gas hob, American style fridge/freezer, ice maker, microwave and dishwasher. Utility room with washing machine and tumble dryer. TV/DVD. Extensive gardens with terraces, dining pavilion, outdoor furniture, BBQs (charcoal/wood), pond and childrens swing. Fountain courtyard with seating. Off road parking for 7 cars (please note the owner uses a parking space at the top of the drive). 2 dogs welcome, further by arrangement (dogs must be kept out of the Drawing Room and off the furniture and out of the bedrooms). Woodburner and 2 open fires (logs included). Central heating included plus Aga. Electric included. Wi Fi included (due to the thickness of the internal walls, not all rooms receive a Wi Fi signal). 2 cots and 2 highchairs upon request. Beaches 4 miles. Shops and pubs a few minutes walk. Well Court is the main house and sleeps 11 guests, it can be booked on its own. The adjoining cottage can only be booked in conjunction with the house, thus providing accommodation for 19 guests in total. Due to the size of the gardens and vegetable patch the owner will be discreetly gardening throughout the week. Well Court Cottage (sleeps 8 people and can only be booked with main house): 3 bedrooms 2 double rooms with 5 bed, 1 bedroom with 2 sets of bunk beds. 1 bathroom with shower over bath and WC. Oven, fridge, freezer, microwave, dishwasher, washing machine and tumble dryer. Central heating included. Electric included. Open fire. Please note pets are permitted in the main house but not in the cottage dogs must be kept out of the Drawing Room, are not allowed on furniture and must be kept out of the bedrooms.
Not sure if this is the cottage for you? Here’s some of the nearest properties also sleeping 19 guests... Search nearby
- 9 bedrooms
- Internet access
- 16 pets
- Bradwell
- £1,785 - £3,330 /week
LARGE GEORGIAN HOUSE WITH SWIMMING POOL AND WALKING DISTANCE TO ILFRACOMBE'S MANY AMENITIES. SHORT BREAKS FOR 3 NIGHTS 80%, 4 NIGHTS 85%, 5 NIGHTS 90% OF THE FULL WEEKLY COST. £300 SECURITY DEPOSIT PAYABLE TO OWNER PRIOR TO ARRIVAL

- 8 bedrooms
- Coastal by the sea
- 1 pet
- Glan yr afon
- £767 - £5,610 /week
Eight bedrooms: 2 x family bedrooms with a double bed and twin beds, 2 x double rooms, 1 x twin, 1 x ground floor double, 1 x ground floor twin, 1 x ground floor single. Shower room with walk-in shower, basin and WC. Bathroom with shower over bath, basin and WC. Ground-floor cloakroom. Ground floor shower room with hand basin. Kitchen. Sitting/dining room.

- 9 bedrooms
- Internet access
- 1 pet
- Newtonmore
- £1,135 - £8,623 /week
Nine bedrooms with TV (eight with en-suite shower, basin and WC): 1 x super king-size double, 1 x double, 2 x ground floor double (one with en-suite shower, basin and WC), 2 x twin, 1 x single, 2 x family room with 1 double and 1 single. Ground floor bathroom with bath, basin and WC. Kitchen with breakfast bar (seats 6). Basement utility. Dining room (seats 20). Sitting room with open fire (seats 12). Second sitting room (seats 8). Conservatory (seats 8).
