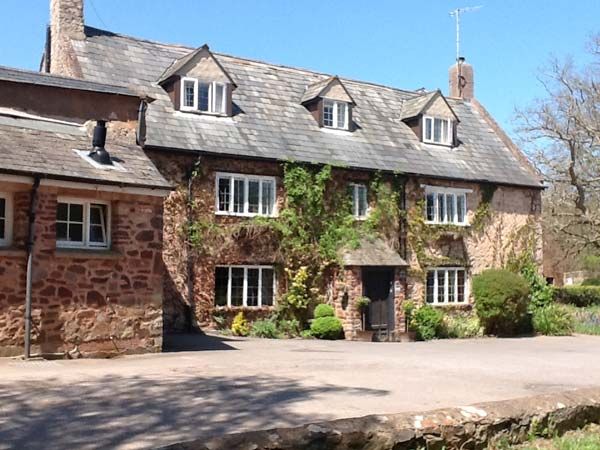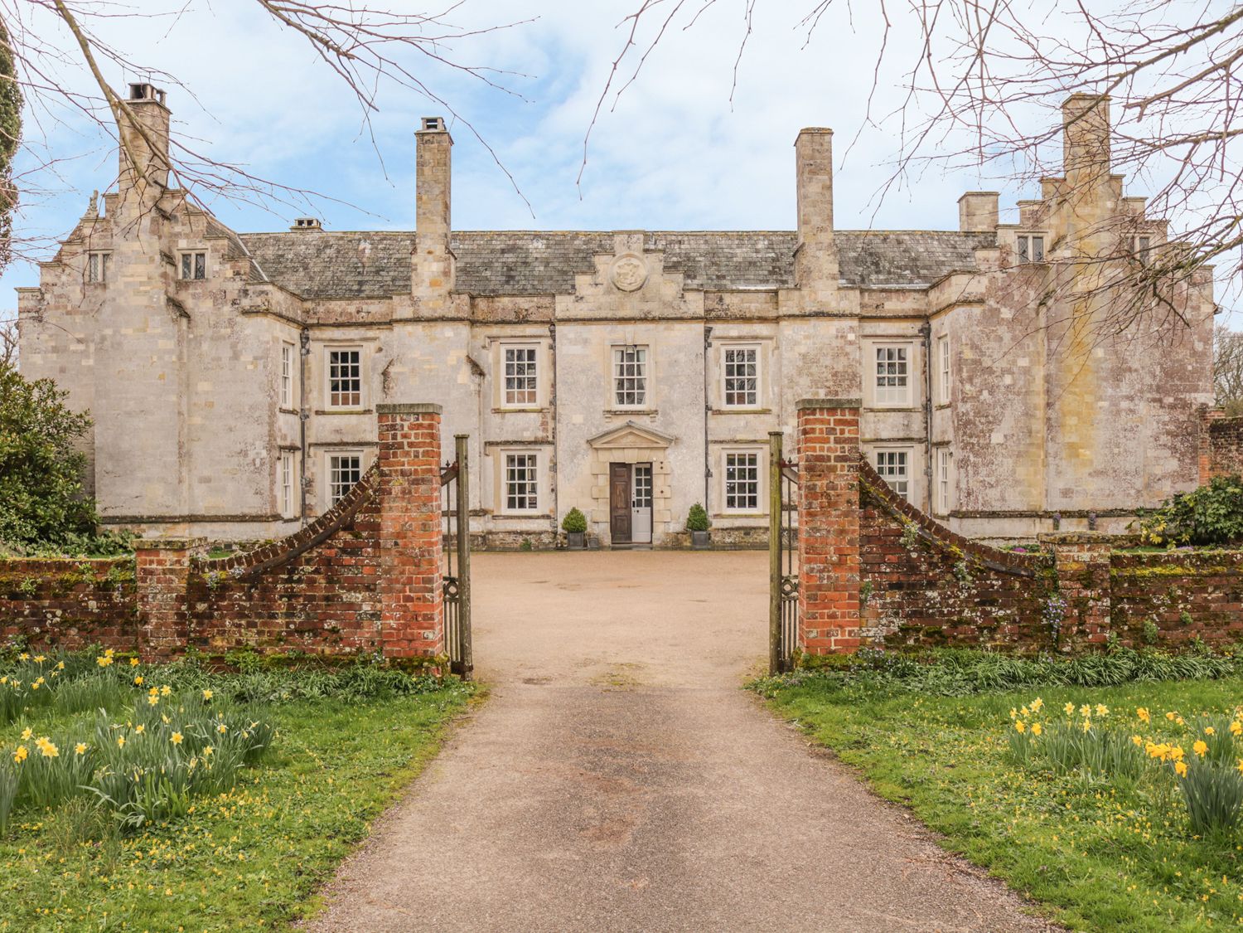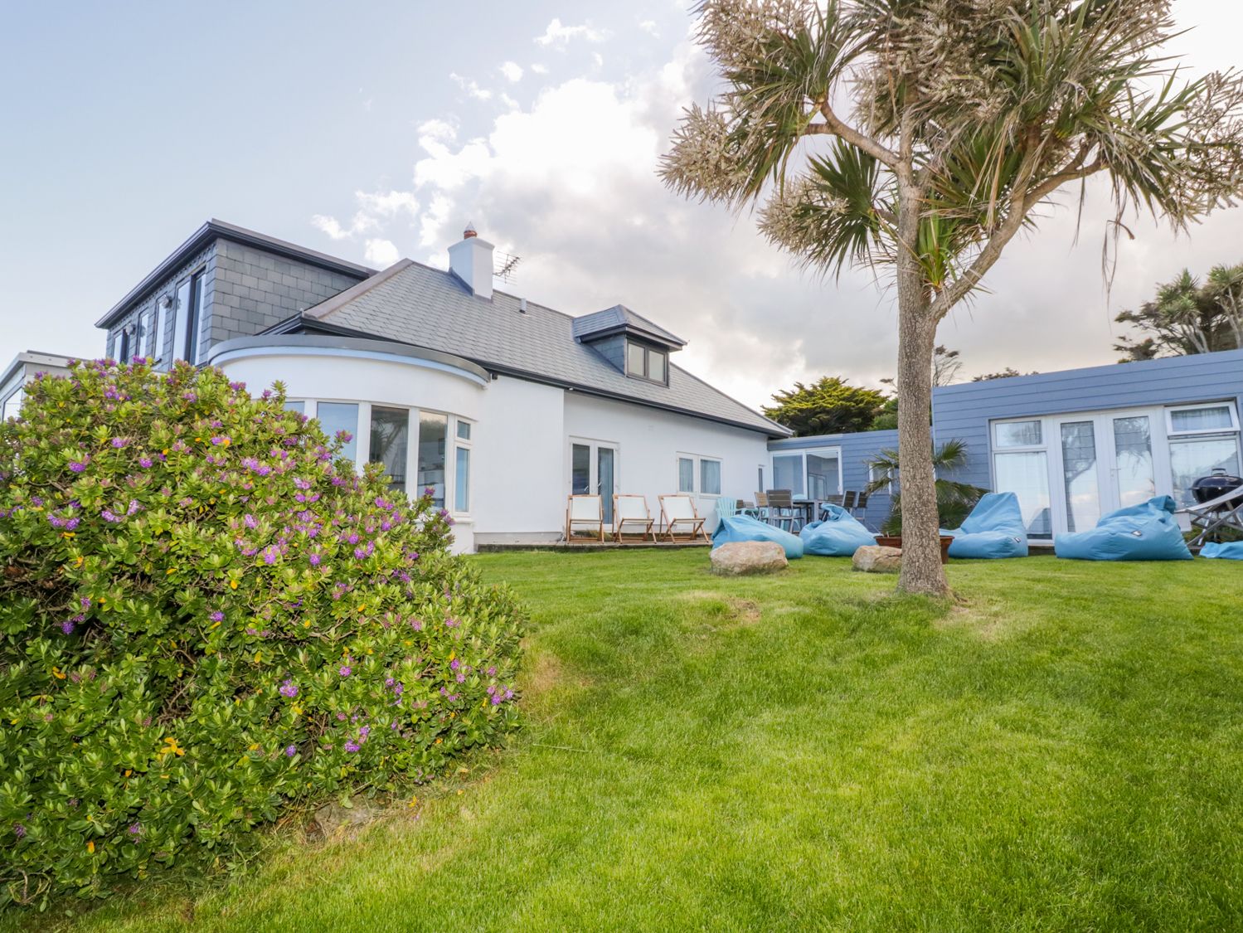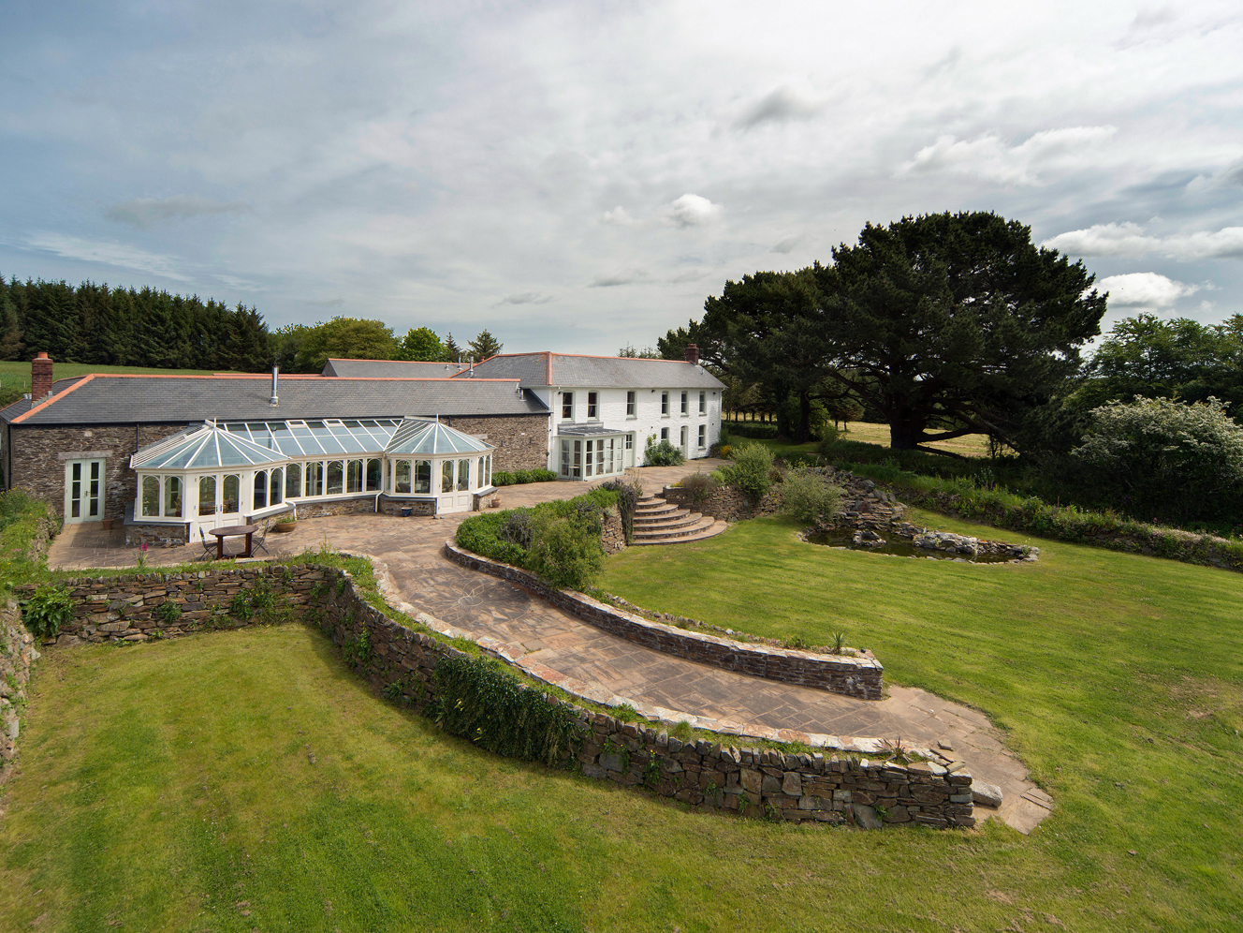Bideford self catering house sleeps 22
Bideford
holiday house sleeping 22 people in 10 bedrooms with 9 bathrooms
ref.: FCH8423 - 1.5 mile from a sandy beach



Click ‘Location map’ to see the local activities & attractions.
Key features about this property...open the ‘Facilities list’ tab to see a full list
- Downstairs Bathroom
- Enclosed Garden
- Internet Access
- Pub Within 1 Mile







RIVER WALKS A SHORT STROLL AWAY AND THE SEA CLOSE BY - FOR PARTIES OF 10 GUESTS OR LESS, PLEASE CALL THE OFFICE TO DISCUSS PRICES DURING OFF PEAK WEEKS FROM NOV 2013 TO EASTER 2014
| Property type | House |
| Weekly price range | £2,030 - £3,530 |
| Sleeps | 22 |
| Bedrooms | 10 |
| Bathrooms | 9 |
| Parking | 3 cars |
| Changeover | Saturday at 16:00 |
| Dogs | Yes (2) |
| Internet access | Yes |
Full list of facilities at this property...
- Downstairs Bathroom
- Enclosed Garden
- Internet Access
- Pub Within 1 Mile
- Shop Within 1 Mile
- Beach Within 5 Miles
- Towels Included
- Travel Cot
- Highchair
- Family Holidays
RIVER WALKS A SHORT STROLL AWAY AND THE SEA CLOSE BY. FOR PARTIES OF 10 GUESTS OR LESS, PLEASE CALL THE OFFICE TO DISCUSS PRICES DURING OFF PEAK WEEKS FROM NOV 2013 TO EASTER 2014
This newly converted, south facing detached country house is set within lovely gardens, perfect for large groups and families. This spacious property is situated in the lovely port town of Bideford.A short walk takes you to the market town with a choice of shops, restaurants, pubs, a pannier market and open-air farmer’s markets. North Devon's coastline and coastal path is never far away with Westward Ho! beach just a 5 minute drive offering 2 miles of golden sand. Cyclists and ramblers will love the famous disused railway line called The Tarka Trail and the National Trust cliff-top walks. England's oldest golf course, the Royal North Devon, is close by in Westward Ho! Nearby family attractions include The Milky Way, The Big Sheep, ten pin bowling centre and leisure centre for the children. Tapeley Park, Dartington Crystal, Arlington Court and RHS Rosemoor for the adults. Take a day boat trip to Lundy Island or explore the pretty harbour at Clovelly, the sand dunes at Instow or the quayside at Appledore. Leisure facilities: children’s outdoor play area. Games room: Wii console with large screen / cinema area.
The accommodation offers TEN bedrooms: situated on the first floor, 1 double with en-suite shower room with WC, 1 king-size with en-suite bathroom with shower over bath and WC, 1 double with private bathroom with shower over bath and WC, 1 twin with en-suite bathroom with shower over bath and WC, 2 family rooms one with 1 double and 1 single with en-suite bathroom with shower over bath and WC, and one with 1 double and 2 singles with en-suite bathroom with shower over bath and WC and 1 single with en-suite shower room with WC. Situated on the lower ground floor, 1 super king-size with walk-in wardrobe and en-suite bathroom with large shower and WC, 2 doubles.
Bathroom: on the lower ground floor with shower over bath and WC. Separate downstairs WC.
Lounge: spacious area leading through to the games room, ample seating for guests, large TV and a music system that works through the entire ground floor. Dining room: large alley room with seating for 24, views over the garden and a woodburner effect gas fire. Kitchen: well-equipped industrial kitchen, perfect for outside caterers, with electric range cooker, fridge and freezer, dishwasher, microwave, washing machine and tumble dryer.
Outside: fully enclosed garden comprises of a large lawn, patio area with BBQ facilities, picnic tables ideal for breakfast and evening drinks and a large veranda with heaters. Open-sided outhouse ideal for storing bikes, surfboards and drying wetsuits or walking boots.
Amenities: parking for 10 cars. Bed linen, towels, electric, central heating and wi-fi included. Regret no smoking in the property. 2 dogs welcome. Additional information: large boot / storage room on the lower ground floor, ideal for golf clubs, surf boards etc.
Location: beach 2.5 miles, shops and pubs within walking distance. Arrival: 4pm.
Not sure if this is the house for you? Here’s some of the nearest properties also sleeping 22 guests... Search nearby
- 10 bedrooms
- Coastal
- 5 pets
- Lynbridge
- £2,617 - £2,617 /week
Secluded within large gardens and woodland the house has amazing sea views from most rooms.

- 8 bedrooms
- Internet access
- 1 pet
- Bilbrook
- £1,973 - £9,857 /week

- 13 bedrooms
- Internet access
- 1 pet
- Coombelake
- £3,661 - £14,652 /week
Over three levels. 1 x ground floor twin bedroom (can convert to super king-size double) with en-suite shower room with shower, WC, basin. Seven first floor bedrooms: 1 x king-size half tester double with en-suite bathroom with bath, hand shower, WC and basin, 1 x single (with door to previous double), 1 x single and bathroom, with free standing bath, wash basin and door to separate WC, 2 x king size four poster double, 1 x double, 1 x king size four poster double with en suite bathroom with roll top bath, hand shower, WC and basin. Two bathrooms with bath, WC and basin (one with a separate shower). Five second floor bedrooms in two attics: First attic: 1 x twin (can convert to super king size double), 1 x twin with en-suite bathroom, with bath with shower attachment, basin, WC. Bathroom with bath, hand shower, separate shower, WC, basin. Anteroom with table tennis. Second attic: 1 x super king double with sitting room and en suite bathroom with bath, shower over, hand shower, WC and basin, 1 x twin with bathroom with roll top bath, hand shower, WC and basin, 1 x double with shower room with shower, WC and basin. Ground floor hall. Study. Dining hall with wood burning stove. Living hall with wood burning stove. Drawing room. Flower room. Kitchen with breakfast table for eight. Pantry. Scullery. Utility room. First floor Long Gallery. Roof Chamber.

- 9 bedrooms
- Coastal by the sea
- 1 pet
- Trenance
- £3,358 - £22,408 /week
Bedroom 1; 1st floor standard Double and twin en-suite shower, loo and basin, sea view, sleeps 4. Bedroom 2; 1st floor, standard double en-suite shower loo and basin open out onto 1st floor deck with incredible sea and coastal views, sleeps 2. Bedroom 3; 1st floor, standard double en-suite bath, shower, loo basin open out onto 1st floor decking with incredible sea and coastal views, sleeps 2. Bedroom 4: Ground floor, standard double en-suite, shower, loo, basin, room for an extra standard single bed if required, open out onto garden decking with sea view, sleeps 2 or 3 with extra bed. Bedroom 5; ground floor, small double en-suite, shower, loo, basin, sea view glimpses, sleeps 2. Bedroom 6; ground floor, 2ft 6 twin beds, en-suite, shower, loo, basin, sea view, sleeps 2. Bedroom 7; ground floor, standard twin beds, zip lock to be made into a king bed, non sea view, en-suite, bath shower, loo basin, sleeps 2. Bedroom 8: ground floor; standard double en-suite bath shower, loo, basin open out onto decking. sea view, sleeps 2. Bedroom 9; ground floor, Standard double with en-suite bath shower, loo basin., room for an extra standard single bed if required, opens out onto garden decking, sea view, sleeps 2 or 3 with extra bed. Open-plan living room with kitchen, dining area and sitting area. Utility.

- 11 bedrooms
- Internet access
- 1 pet
- Tresillian
- £2,337 - £20,244 /week
Eleven bedrooms. Main farm house: Ground floor 1 x single next to family bathroom,1 x double. First floor 2 x twin, 1 x super-king (zip/link available on request) with en-suite shower and basin. 1 x super-king (zip/link available on request) Ground floor WC. Ground floor bathroom with separate bath, shower, WC and basin. First floor family bathroom. Barns: 3 separate barns - All ground floor, no steps 1 x super-king (zip/link available on request) wet room with bath, shower, basin and WC. 1 x twin room, bath with shower over, basin and WC. 1 x King with en-suite shower, bath, basin and WC. Courtyard Annex: 2 annex rooms - All ground floor, no steps 3 x single, with en-suite wet room, shower, bath, basin and WC. 1 x super-king (zip/link available on request) with en-suite wet room, shower, bath, basin and WC. Ground floor cloakroom. Kitchen/diner with breakfast bar. Utility. Dining room with snug area and wood burning stove. Sitting room with wood burning stove. Conservatory with wood burning stove. Games room

- 9 bedrooms
- Village
- 2 pets
- Crai
- £2,514 - £2,514 /week
Situated at the upper end of the Swansea Valley 3 miles from the village shops and pubs of Sennybridge and Defynnog this period farmhouse with an interconnecting barn conversion occupies a secluded location at the heart of Brecon Beacons National Park.
