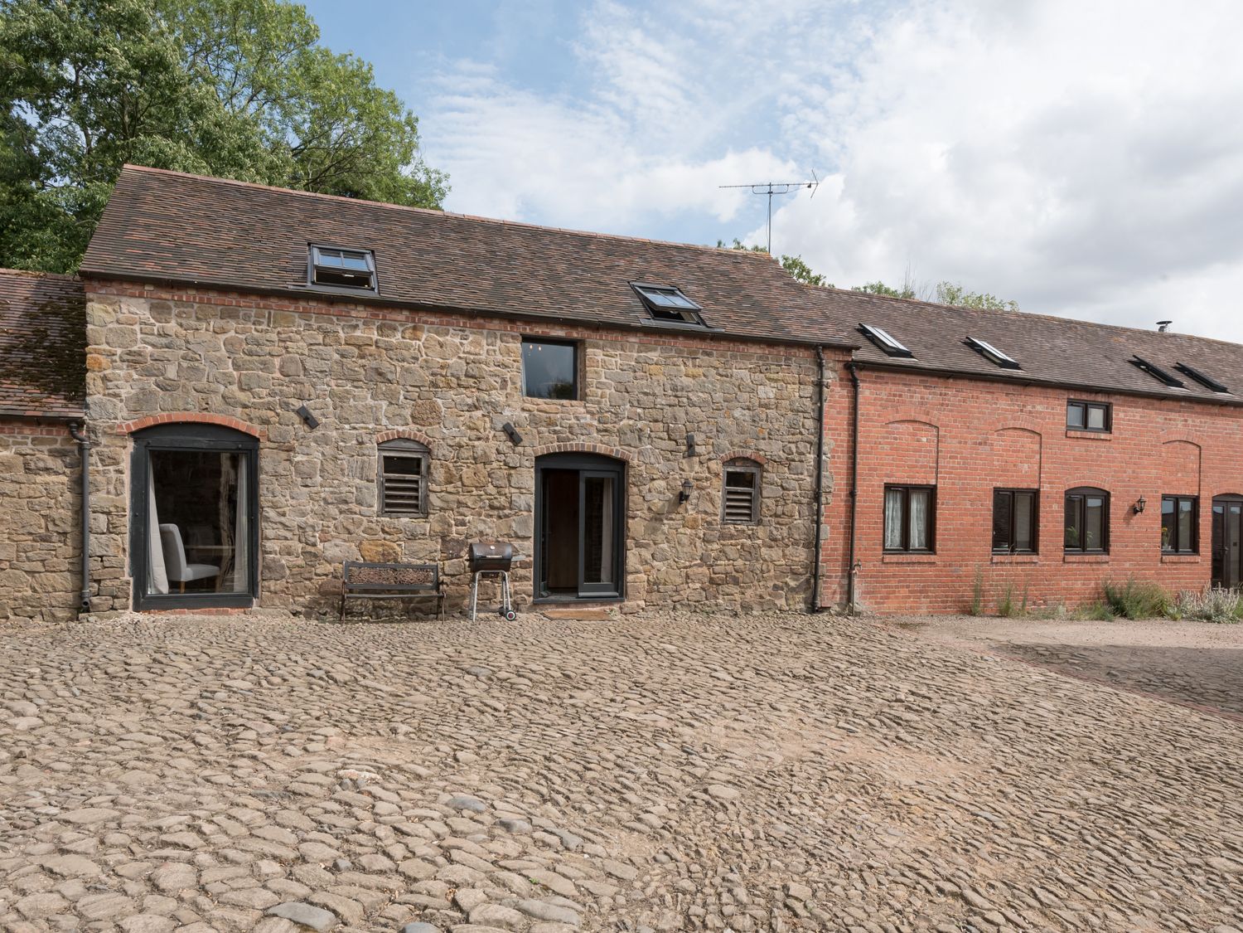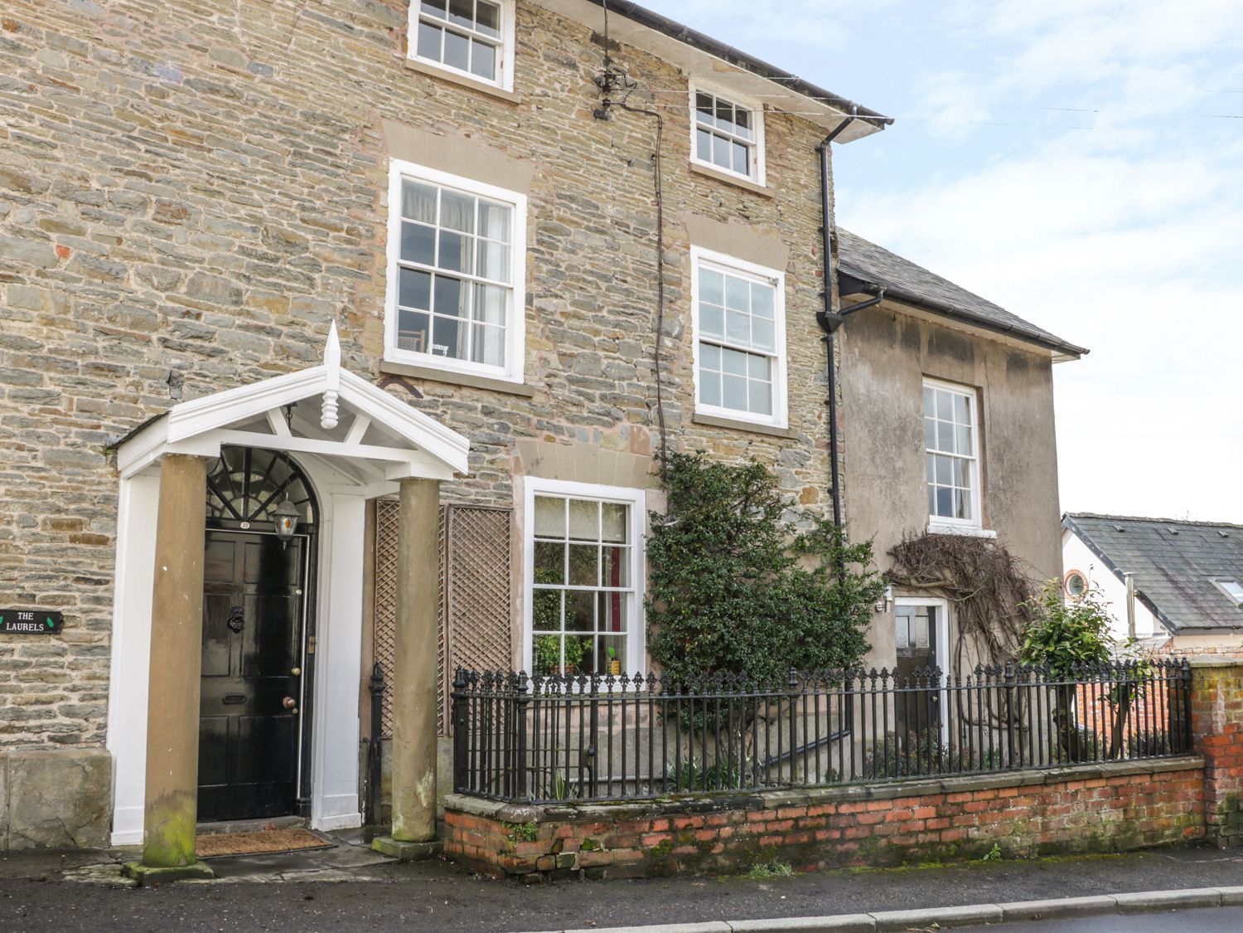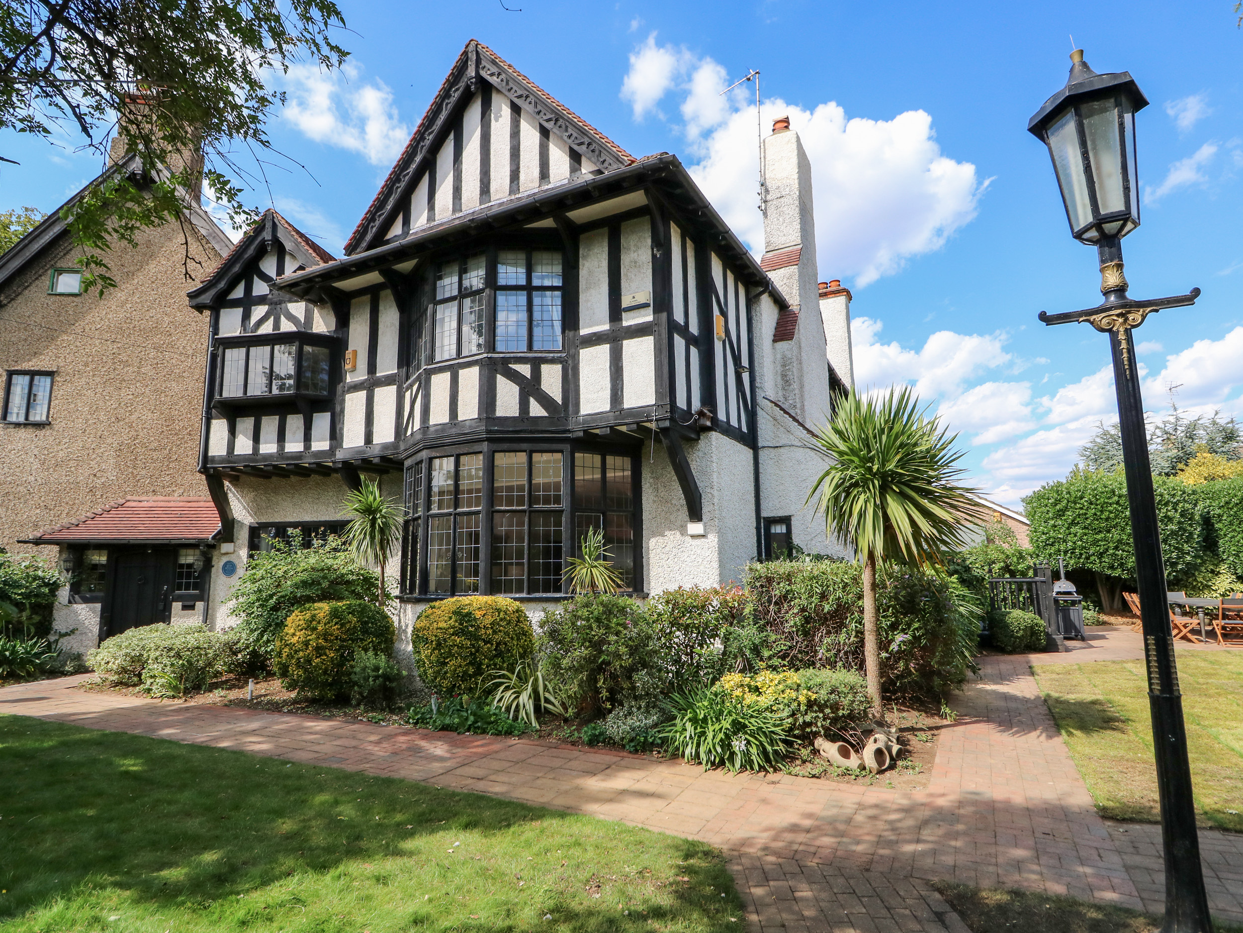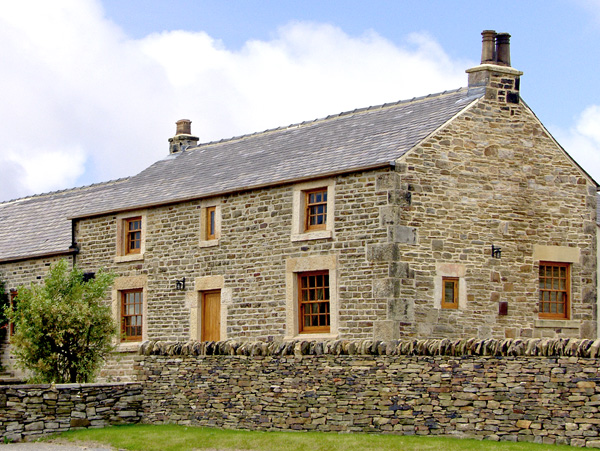Shipston on Stour self catering cottage sleeps 15
Admington in Shipston on Stour
Village holiday cottage sleeping 15 people in 6 bedrooms with 4 bathrooms
ref.: FCH48882

Click ‘Location map’ to see the local activities & attractions.
Key features about this property...open the ‘Facilities list’ tab to see a full list
- WiFi
- Open fire / woodburner
- Highchair available
- Downstairs bedroom








The house is conveniently located on the main A429 Fosseway road (which can be busy at times) halfway between Moreton-in-Marsh and Shipston-on-Stour and it is just ten miles north to Stratford-upon-Avon for the RSC and all the Shakespearean history you can soak in.
| Property type | Cottage |
| Average weekly price | £2,229 |
| Sleeps | 15 |
| Bedrooms | 6 |
| Bathrooms | 4 |
| Parking | 6 cars |
| Changeover | Friday |
| Dogs | Yes (2) |
| Internet access | yes |
Full list of facilities at this property...
- WiFi
- Open fire / woodburner
- Highchair available
- Downstairs bedroom
- Downstairs bathroom
- Enclosed garden or patio
- Has a pub nearby
- Family friendly
- Towels included
The house is conveniently located on the main A429 Fosseway road (which can be busy at times) halfway between Moreton-in-Marsh and Shipston-on-Stour and it is just ten miles north to Stratford-upon-Avon for the RSC and all the Shakespearean history you can soak in. Ten miles south is Stow-on-the-Wold the Cotswolds major antiques centre. Two public footpaths lead directly from the house; a 15-minute walk over the road and across the fields to Stretton-on-Fosse and its well-regarded village pub or if a longer walk is on the cards try the trail up the hill behind the house with stunning views to the pretty village of Todenham. This tastefully decorated rustic farmhouse is the ideal venue for large groups or extended families boasting shabby chic decor filled with period features and old bathroom fittings. There are two sitting rooms one with a sofa bed and both with character fireplaces and wood burners. One room has a television and the other a video player in case you want to entertain the kids in a separate living room and leave the adults in peace! The huge beamed traditional farmhouse kitchen is very central to the ambience of the house with seating for 15 people - great for entertaining or simply relaxing while someone is in charge of the food! You can also experience cooking on a traditional Aga (with an electric oven and a hob as a back-up). The kitchen is equipped with a microwave a dishwasher two fridges and freezer and a washing machine and utility area. There is an en-suite double bedroom on the ground floor with a shower over the bath and a WC and a further bathroom with a shower over the roll top bath and WC. The first floor has two spacious bedrooms one with a king-size bed with an additional single bed and one with a double bed. Both rooms have access to a Jack and Jill bathroom with shower over roll top bath bidet and WC. On the top floor is a further bedroom with a king-size bed and a single bed plus two twin bedrooms and a bathroom complete with a hand-held shower roll top bath bidet and WC. Outside the house is a lovely enclosed courtyard with wisteria a charcoal BBQ and garden furniture. There is a small enclosed garden area laid-to-lawn for the kids. To the front of the house there is enough room to park up to six cars (with high double gates). There is also a decked area with a rose arbour and garden furniture. Need to know: 6 bedrooms 2 doubles 2 Kings (1 with additional daybed, 1 with additional single), 2 twins. Sofa bed in lounge. 4 bathrooms 3 bathrooms with shower over bath, 1 en suite with shower over bath. Available for maximum 3 night stays. Situated on main road between Moreton in the Marsh and Shipston on Stour. Wi Fi available. 5pm arrival time. 2 dogs welcome. Enclosed garden and courtyard. Bed linen and towels included. Logs included. Charcoal BBQ. Off road parking up to 6 cars.
Not sure if this is the cottage for you? Here’s some of the nearest properties also sleeping 15 guests... Search nearby

- 7 bedrooms
- Rural
- 2 pets
- Pembridge
- £100 - £100 /week
Bearwood House and Bearwood Cottage are elegant half-timbered properties adjacent to each other set in an idyllic setting near Pembridge. Enjoy endless entertainment provided by the hot tub, games room, arboretum, loggia, sunken garden, Wii, 6 bicycles (including a tandem), croquet, boules and much more.

- 7 bedrooms
- Countryside
- 2 pets
- Hedgerley
- £3,304 - £3,304 /week
Known for its beautiful countryside and historic houses the county of Buckinghamshire has a wealth of things to see and do.

- 6 bedrooms
- Internet access
- 1 pet
- Plaish
- £1,912 - £10,575 /week
Main house has four bedrooms: 1 x lower ground floor four poster double with en-suite shower, basin & WC, First floor, 1 large bedroom with king size bed and additional single bed and fitted wardrobes, en-suite shower, basin & WC, 2 x twin rooms sharing main bathroom with WC,sink and bath with shower with additional cloakroom WC in hall. Adjoining the property is a 2 bedroomed, two storey self contained annex (via outside door and not on the floor plan) - Entrance hall to Dining room / lounge with log burner, oak bespoke fully equipped kitchen and utility with WC and sink, first floor 2 x en suite bedrooms consisting of 1 x double bed and 1 single bed with en-suite shower/WC/sink, main bedroom king size bed and full size adult day bed, en suite bathroom with bath, shower over, basin & WC.

- 6 bedrooms
- Internet access
- 1 pet
- Castlegreen
- £1,261 - £6,340 /week
Over three floors. Six bedrooms: 2 x second floor king-size double, 1 x twin, 1 x family room with 1 king-size double and 1 single with Jack-and-Jill access to bathroom, 2 x second floor family rooms with 1 double and 1 single (one with en-suite shower, basin and WC). Bathroom with bath, shower over, basin, WC. Second floor shower room with shower, basins and WC. Ground floor basin and WC. Kitchen with dining area (seats 6). Utility. Dining room. Sitting room (seats 8) with electric fire. Garden room with dining area (seats 8) and sitting area (seats 7).

- 6 bedrooms
- Internet access
- 1 pet
- Dogsthorpe
- £2,065 - £11,209 /week
Six bedrooms: 1 x super-king-size (zip/link, can be made into twins on request) with sofa bed and en-suite walk-in shower, basin and WC, 1 x super-king-size (zip/link, can be made into twins on request) with en-suite walk-in shower, separate slipper bath, basin and WC, 2 x super-king-size (zip/link, can be made into twins on request), 1 x ground-floor double bedroom with en-suite walk-in shower, basin and WC, 1 x twin. Bathroom with walk-in shower, separate freestanding bath, double basin and WC. Cloakroom with basin and WC. Kitchen with woodburning stove. Dining room with gas fire. Sitting room with gas fire. Lower-ground-floor basement with cinema room. Conservatory. External games/gym room

- 5 bedrooms
- Internet access
- 1 pet
- Holmesfield
- £1,534 - £8,531 /week
Five bedrooms: 1 x king-size double with pull-out single bed, 1 x ground floor king-size double with pull-out single bed, 1 x double with en-suite shower, basin and WC, 1 x twin with two pull-out single beds, 1 x ground floor twin with pull-out single bed. Bathroom with roll-top bath, basin and WC. Ground floor shower room with shower, basin and WC. Kitchen with breakfast bar. Sitting room with dining area and woodburning stove. Games room with pool table and table football.
